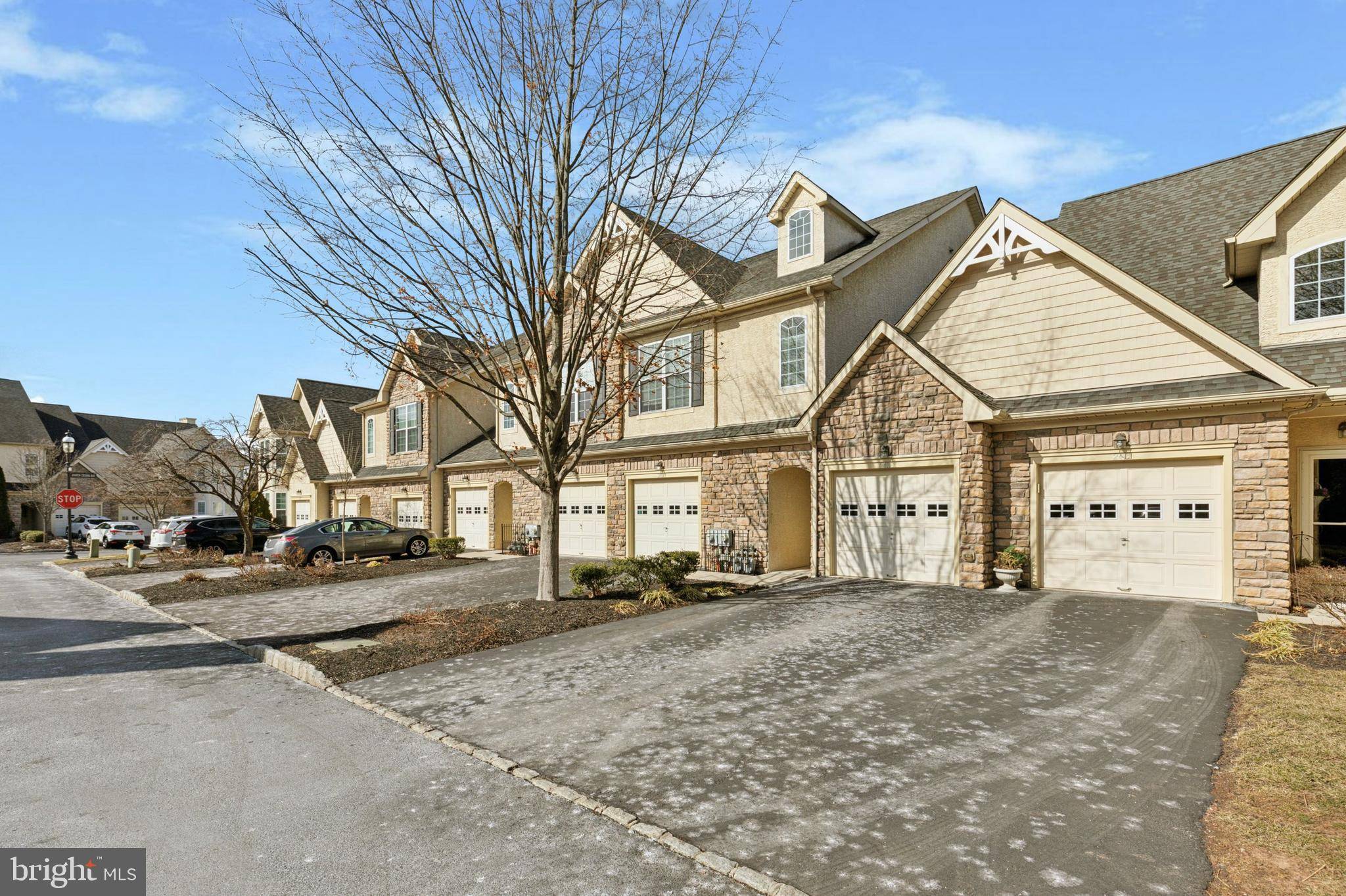Bought with Michelle Beaver • Keller Williams Real Estate -Exton
$400,000
$400,000
For more information regarding the value of a property, please contact us for a free consultation.
2 Beds
3 Baths
2,293 SqFt
SOLD DATE : 05/16/2025
Key Details
Sold Price $400,000
Property Type Townhouse
Sub Type Interior Row/Townhouse
Listing Status Sold
Purchase Type For Sale
Square Footage 2,293 sqft
Price per Sqft $174
Subdivision Jefferson Crossing
MLS Listing ID PAMC2130820
Sold Date 05/16/25
Style Traditional
Bedrooms 2
Full Baths 2
Half Baths 1
HOA Fees $380/mo
HOA Y/N Y
Abv Grd Liv Area 1,293
Year Built 2006
Available Date 2025-03-06
Annual Tax Amount $6,568
Tax Year 2024
Lot Size 1,293 Sqft
Acres 0.03
Lot Dimensions 0.00 x 0.00
Property Sub-Type Interior Row/Townhouse
Source BRIGHT
Property Description
Welcome to this beautiful main level condo with the convenience of no steps that leads you into a large open concept floorplan with hardwood floors. You enter through the foyer to the kitchen which overlooks the dining area and living room, which includes decorative pillars and a tray ceiling. The kitchen offers plenty of cabinet space, spacious granite countertops, along with a 3-4 seat sitting area, and a pantry. The large living room includes recessed lighting and a back door that brings you to a trex deck with privacy. The main level also includes the laundry closet, a large powder room, an attached garage, and a coat closet. The main level rounds out with the primary bedroom with a walk-in closet, a second closet, and a full bathroom with a soaking tub, a shower stall, and a double vanity. The fully finished lower level includes a family room, another area that can be used as an office, a second bedroom, a full bathroom, additional storage, and a walk-out to the patio. Stress free items included with the HOA include exterior maintenance(roof, stone, stucco), lawn care, snow removal, and trash. Close to highways 476, 276 and 202, shopping malls, grocery stores, healthcare facilities, and many restaurants.
Location
State PA
County Montgomery
Area East Norriton Twp (10633)
Zoning RES
Rooms
Basement Fully Finished, Heated, Outside Entrance, Walkout Level
Main Level Bedrooms 1
Interior
Interior Features Bathroom - Soaking Tub, Breakfast Area, Combination Kitchen/Dining, Crown Moldings, Entry Level Bedroom, Family Room Off Kitchen, Floor Plan - Open, Pantry, Recessed Lighting, Walk-in Closet(s)
Hot Water Natural Gas
Heating Forced Air
Cooling Central A/C
Fireplace N
Heat Source Natural Gas
Exterior
Parking Features Garage - Front Entry, Inside Access
Garage Spaces 1.0
Water Access N
Roof Type Shingle
Accessibility Level Entry - Main
Attached Garage 1
Total Parking Spaces 1
Garage Y
Building
Story 2
Foundation Block
Sewer Public Sewer
Water Public
Architectural Style Traditional
Level or Stories 2
Additional Building Above Grade, Below Grade
New Construction N
Schools
School District Norristown Area
Others
HOA Fee Include Common Area Maintenance,Ext Bldg Maint,Lawn Maintenance,Road Maintenance,Insurance,Management,Reserve Funds,Snow Removal,Trash
Senior Community Yes
Age Restriction 55
Tax ID 33-00-02101-145
Ownership Fee Simple
SqFt Source Assessor
Acceptable Financing Cash, Conventional, FHA, VA
Listing Terms Cash, Conventional, FHA, VA
Financing Cash,Conventional,FHA,VA
Special Listing Condition Standard
Read Less Info
Want to know what your home might be worth? Contact us for a FREE valuation!

Our team is ready to help you sell your home for the highest possible price ASAP

1350 Florida Ave NE, Washington, DC, 20002, Unite States







