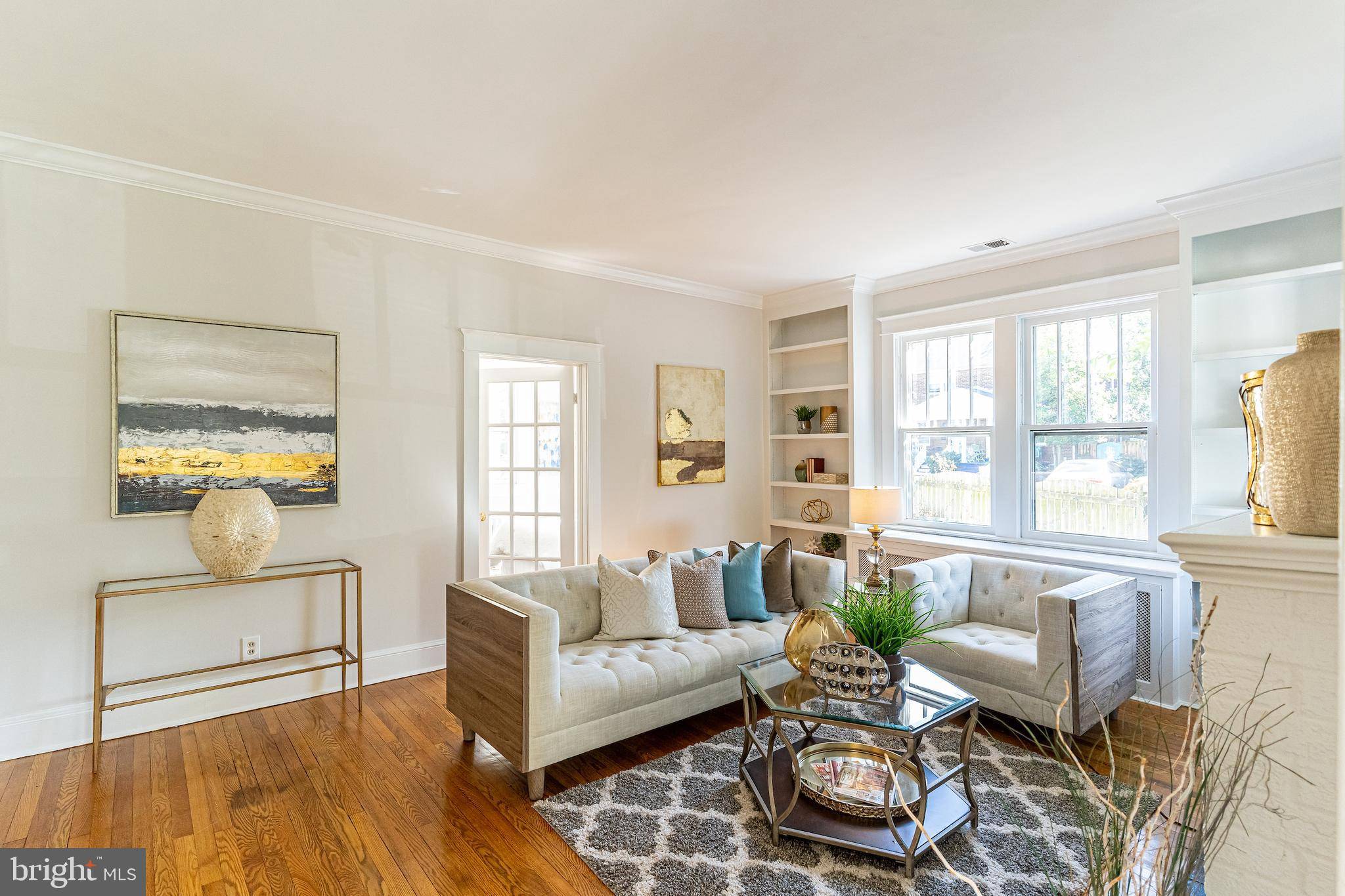Bought with Cynthia Exum Metcalf • Long & Foster Real Estate, Inc.
$815,000
$899,000
9.3%For more information regarding the value of a property, please contact us for a free consultation.
3 Beds
2 Baths
2,270 SqFt
SOLD DATE : 12/09/2020
Key Details
Sold Price $815,000
Property Type Single Family Home
Sub Type Twin/Semi-Detached
Listing Status Sold
Purchase Type For Sale
Square Footage 2,270 sqft
Price per Sqft $359
Subdivision Del Ray
MLS Listing ID VAAX252122
Sold Date 12/09/20
Style Traditional
Bedrooms 3
Full Baths 2
HOA Y/N N
Abv Grd Liv Area 2,270
Year Built 1930
Annual Tax Amount $9,625
Tax Year 2020
Lot Size 4,489 Sqft
Acres 0.1
Property Sub-Type Twin/Semi-Detached
Source BRIGHT
Property Description
Charming 3BR/2BA traditional single family home in well-appointed Del Ray. Lovely hardwood flooring and elegant architectural finishes fill the home. Lounging by the cozy brick fireplace while surrounded by crisp moldings and built-ins will be one of your favorite spots to relax in the natural light. The home chef will love the galley-style kitchen with painted ceramic tile backsplash, stainless steel appliances, gas range, and ample cabinet space. Transition to dine formally or casually in the eat-in kitchen, sophisticated dining room with wainscoting and chandelier, or head outside to the amazing flagstone patio. Retreat to the graceful bedrooms with hardwood flooring and a walk-in closet and sitting room off the owner's suite. The home offers amazing bonus space to suit any need with a family room, sun room or office, den, and unfinished attic space. Also this home offers over 1500 sq. ft of unfinished space in the attic and basement if you need more living space in the future. Del Ray neighbors love their ideal location only two blocks from endless dining and retail on Mt. Vernon Avenue. An urban playground and a future metro stop is only five blocks away at award-winning Potomac Yards perfect for evening and weekend fun. Easy access to running and bike trails, Old Town, Crystal City, and Reagan airport bring even more convenient options.
Location
State VA
County Alexandria City
Zoning R 2-5
Rooms
Basement Interior Access, Walkout Stairs, Unfinished
Main Level Bedrooms 3
Interior
Interior Features Breakfast Area, Built-Ins, Carpet, Ceiling Fan(s), Chair Railings, Dining Area, Entry Level Bedroom, Floor Plan - Traditional, Formal/Separate Dining Room, Kitchen - Gourmet, Skylight(s), Walk-in Closet(s), Wood Floors, Family Room Off Kitchen, Attic
Hot Water Natural Gas
Heating Forced Air
Cooling Central A/C
Fireplaces Number 1
Equipment Dishwasher, Disposal, Dryer, Washer, Stove, Refrigerator, Microwave, Icemaker
Fireplace Y
Appliance Dishwasher, Disposal, Dryer, Washer, Stove, Refrigerator, Microwave, Icemaker
Heat Source Natural Gas
Laundry Main Floor
Exterior
Exterior Feature Patio(s), Porch(es)
Garage Spaces 1.0
Water Access N
Accessibility None
Porch Patio(s), Porch(es)
Total Parking Spaces 1
Garage N
Building
Story 3
Sewer Public Sewer
Water Public
Architectural Style Traditional
Level or Stories 3
Additional Building Above Grade, Below Grade
New Construction N
Schools
School District Alexandria City Public Schools
Others
Pets Allowed Y
Senior Community No
Tax ID 034.02-05-11
Ownership Fee Simple
SqFt Source Assessor
Special Listing Condition Standard
Pets Allowed No Pet Restrictions
Read Less Info
Want to know what your home might be worth? Contact us for a FREE valuation!

Our team is ready to help you sell your home for the highest possible price ASAP

1350 Florida Ave NE, Washington, DC, 20002, Unite States







