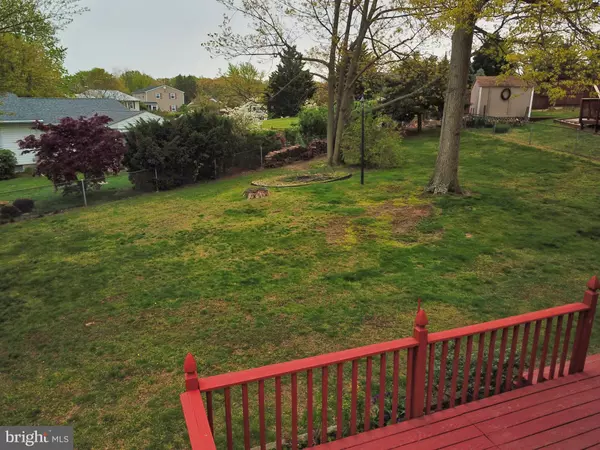Bought with Lee R. Tessier • Tessier Real Estate
$320,000
$320,000
For more information regarding the value of a property, please contact us for a free consultation.
4 Beds
3 Baths
2,064 SqFt
SOLD DATE : 07/28/2020
Key Details
Sold Price $320,000
Property Type Single Family Home
Sub Type Detached
Listing Status Sold
Purchase Type For Sale
Square Footage 2,064 sqft
Price per Sqft $155
Subdivision Silvergate Village
MLS Listing ID MDBC496776
Sold Date 07/28/20
Style Colonial
Bedrooms 4
Full Baths 2
Half Baths 1
HOA Y/N N
Abv Grd Liv Area 1,664
Year Built 1972
Annual Tax Amount $3,901
Tax Year 2019
Lot Size 10,744 Sqft
Acres 0.25
Lot Dimensions 1.00 x
Property Sub-Type Detached
Source BRIGHT
Property Description
Lucky you for this price reduction **LOCATION LOCATION LOCATION** desirable SILVERGATE VILLAGE subdivision that offers the traditional walk-able neighborhood setting. Conveniences of schools, shopping, dog park and human parks are nearby. Colonial home has a floor plan with a centered stairway which offers a continuous room to room set up. Excellent condition of HDWD flooring through out the main and bedroom level of home. Finished basement renders a gas fireplace in carpeted family room, a rec room space AND a utility/workshop room which has walkout stairs. Plenty of storage space and rooms offer generous sized closets. MASTER BEDROOM has EN SUITE FULL BATHROOM. Convenient side entry door leads you to the Kitchen. Optional use of rooms for the modern day buyer is unlimited. Stepping outside to the large 32x10 deck and part of deck is roofed for your summer evening enjoyment. No garage no problem...16x12 shed double door with electric sits just in front of fenced rear yard. The inviting back yard is a perfect space for a tire swing and a fire pit. Updates: GAF roof 2016*HVAC 2018*HWH 2016* Won't you come see me!? Check out the floor plan in docs
Location
State MD
County Baltimore
Zoning R
Rooms
Other Rooms Living Room, Dining Room, Bedroom 2, Bedroom 3, Bedroom 4, Kitchen, Family Room, Basement, Bedroom 1, Recreation Room, Utility Room, Primary Bathroom, Full Bath, Half Bath
Basement Connecting Stairway, Improved, Walkout Stairs
Interior
Interior Features Ceiling Fan(s), Family Room Off Kitchen, Floor Plan - Traditional, Formal/Separate Dining Room, Kitchen - Table Space, Primary Bath(s), Wood Floors
Hot Water Natural Gas
Heating Forced Air
Cooling Central A/C, Ceiling Fan(s)
Flooring Hardwood
Fireplaces Number 1
Fireplaces Type Brick, Fireplace - Glass Doors, Gas/Propane
Equipment Dishwasher, Disposal, Dryer, Exhaust Fan, Oven/Range - Gas, Refrigerator, Washer, Water Heater
Fireplace Y
Window Features Double Pane
Appliance Dishwasher, Disposal, Dryer, Exhaust Fan, Oven/Range - Gas, Refrigerator, Washer, Water Heater
Heat Source Natural Gas
Laundry Basement
Exterior
Exterior Feature Deck(s), Roof
Garage Spaces 1.0
Fence Chain Link, Rear
Utilities Available Cable TV
Water Access N
Roof Type Architectural Shingle
Accessibility Other
Porch Deck(s), Roof
Total Parking Spaces 1
Garage N
Building
Lot Description Front Yard, Level, Rear Yard
Story 3
Foundation Block
Sewer Public Sewer
Water Public
Architectural Style Colonial
Level or Stories 3
Additional Building Above Grade, Below Grade
Structure Type Dry Wall
New Construction N
Schools
Elementary Schools Chapel Hill
Middle Schools Perry Hall
High Schools Perry Hall
School District Baltimore County Public Schools
Others
Senior Community No
Tax ID 04111600005909
Ownership Fee Simple
SqFt Source Assessor
Acceptable Financing Conventional, Cash, FHA, VA
Listing Terms Conventional, Cash, FHA, VA
Financing Conventional,Cash,FHA,VA
Special Listing Condition Standard
Read Less Info
Want to know what your home might be worth? Contact us for a FREE valuation!

Our team is ready to help you sell your home for the highest possible price ASAP

1350 Florida Ave NE, Washington, DC, 20002, Unite States







