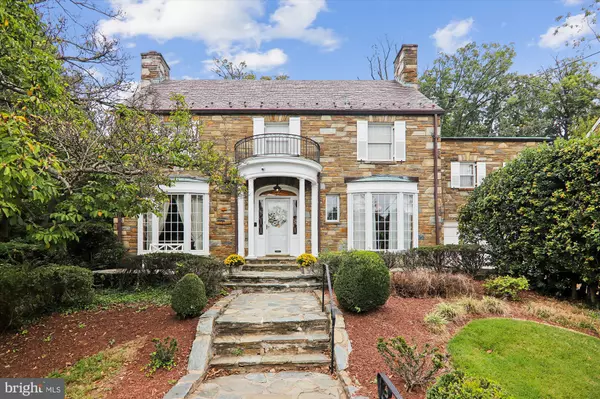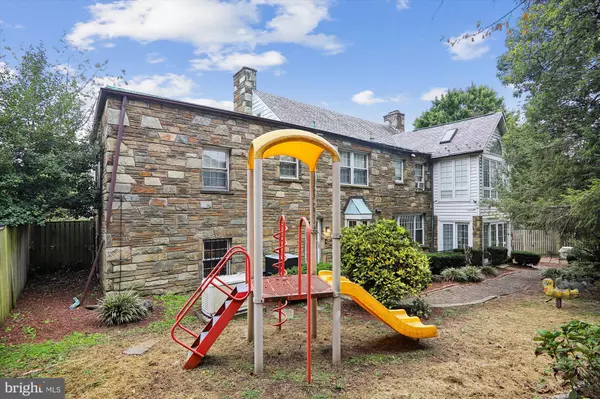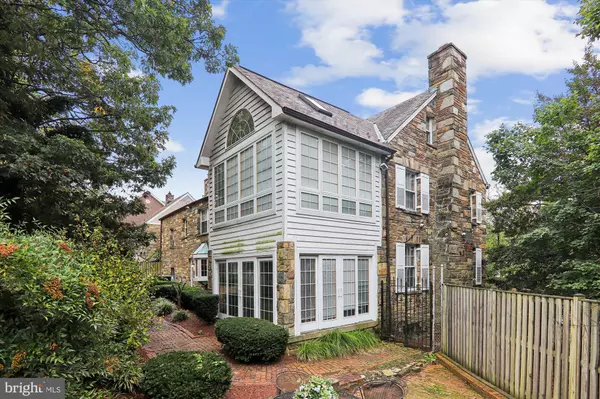
7 Beds
6 Baths
3,921 SqFt
7 Beds
6 Baths
3,921 SqFt
Open House
Sat Nov 01, 1:00pm - 3:00pm
Sun Nov 02, 12:00pm - 2:00pm
Key Details
Property Type Single Family Home
Sub Type Detached
Listing Status Active
Purchase Type For Sale
Square Footage 3,921 sqft
Price per Sqft $331
Subdivision Hillcrest
MLS Listing ID DCDC2221194
Style Colonial
Bedrooms 7
Full Baths 4
Half Baths 2
HOA Y/N N
Abv Grd Liv Area 3,112
Year Built 1941
Available Date 2025-10-24
Annual Tax Amount $5,018
Tax Year 2025
Lot Size 0.320 Acres
Acres 0.32
Property Sub-Type Detached
Source BRIGHT
Property Description
Presenting a stunning residence at 3195 Westover Dr SE. This home is a timeless Colonial Revival with classic charm and lasting elegance. The stone exterior, graceful bay windows, and welcoming front portico give it a stately presence, while details like shutters, slate roof, and curved balcony add warmth and character. It's the perfect blend of tradition and sophistication.
Bedrooms & Baths: Seven generously sized bedrooms ensure space for family and guests, or a dedicated home office. Four full bathrooms plus two half baths offer comfort, convenience, and privacy.
Garage & Parking: A two-car garage provides secure parking and extra storage, an increasingly rare commodity in this area.
Basement & Attic: The basement adds valuable usable square footage - perfect for a recreation room, or additional storage. The attic offers further flexibility, whether you envision a finished bonus or more storage.
Gourmet Kitchen: At the heart of the home, the gourmet kitchen is designed to impress. Features include premium appliances, high-end cabinetry, spacious countertops, and elegant finishes throughout. A place where both everyday meals and entertaining are a delight.
Location
State DC
County Washington
Zoning RESIDENTIAL
Rooms
Other Rooms Sun/Florida Room
Basement Connecting Stairway
Main Level Bedrooms 7
Interior
Hot Water Electric
Cooling Central A/C
Flooring Hardwood
Fireplaces Number 2
Equipment Cooktop, Dishwasher, Disposal, Dryer - Front Loading, Washer - Front Loading, Oven - Wall
Fireplace Y
Window Features Bay/Bow
Appliance Cooktop, Dishwasher, Disposal, Dryer - Front Loading, Washer - Front Loading, Oven - Wall
Heat Source Electric
Laundry Basement
Exterior
Exterior Feature Porch(es), Balcony
Parking Features Garage - Front Entry
Garage Spaces 2.0
Utilities Available Natural Gas Available, Electric Available, Water Available
Water Access N
Roof Type Slate
Accessibility None
Porch Porch(es), Balcony
Road Frontage Public
Attached Garage 2
Total Parking Spaces 2
Garage Y
Building
Story 2
Foundation Concrete Perimeter
Above Ground Finished SqFt 3112
Sewer Public Sewer
Water Public
Architectural Style Colonial
Level or Stories 2
Additional Building Above Grade, Below Grade
New Construction N
Schools
School District District Of Columbia Public Schools
Others
Pets Allowed Y
Senior Community No
Tax ID 5664//0072
Ownership Fee Simple
SqFt Source 3921
Security Features Intercom,Surveillance Sys
Acceptable Financing Conventional, FHA, VA
Horse Property N
Listing Terms Conventional, FHA, VA
Financing Conventional,FHA,VA
Special Listing Condition Standard
Pets Allowed No Pet Restrictions
Virtual Tour https://mls.truplace.com/Property/579/139721









