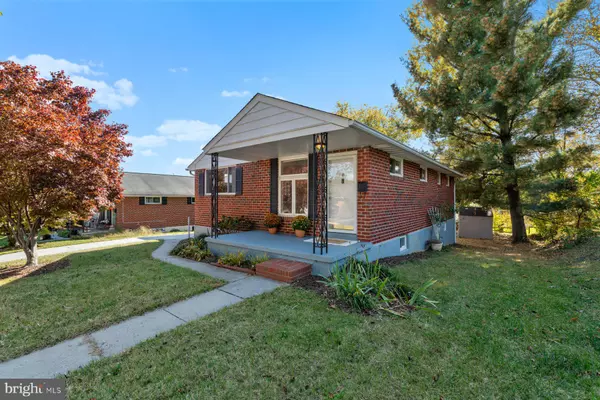
3 Beds
2 Baths
1,352 SqFt
3 Beds
2 Baths
1,352 SqFt
Open House
Sat Nov 01, 11:00am - 1:00pm
Key Details
Property Type Single Family Home
Sub Type Detached
Listing Status Coming Soon
Purchase Type For Sale
Square Footage 1,352 sqft
Price per Sqft $309
Subdivision Haverford
MLS Listing ID MDBC2144482
Style Ranch/Rambler
Bedrooms 3
Full Baths 2
HOA Y/N N
Abv Grd Liv Area 1,053
Year Built 1956
Available Date 2025-10-30
Annual Tax Amount $4,295
Tax Year 2025
Lot Size 8,100 Sqft
Acres 0.19
Lot Dimensions 1.00 x
Property Sub-Type Detached
Source BRIGHT
Property Description
The lower level adds even more versatility with an ample flex space with an en suite bathroom — perfect for a family room, guest area, or home gym. Off the stairs, a defined niche makes a great playroom or home office. New carpet (2022) adds warmth and comfort throughout, and the adjacent area includes a workshop area, generous storage, and the laundry.
Outside, you'll find a deck that's ideal for relaxing or entertaining, plus a shed that adds additional storage and workspace. The yard offers a great balance of green space and privacy, giving you room to enjoy the outdoors. Driveway parking for two and an oversized carport provide everyday convenience and cover from the elements.
Additional updates include a new roof (2023) and a radon mitigation system (2022), offering both comfort and peace of mind. This home has been well cared for and maintained with pride, giving future owners a move-in-ready experience and the opportunity to personalize over time.
Just minutes from shopping, dining, and major commuter routes, this home pairs suburban convenience with neighborhood charm. Comfortable, flexible, and cute as can be — welcome home!
Location
State MD
County Baltimore
Zoning RESIDENTIAL
Direction North
Rooms
Other Rooms Living Room, Dining Room, Bedroom 2, Bedroom 3, Kitchen, Basement, Bedroom 1, Other, Workshop, Bathroom 1, Bathroom 2
Basement Daylight, Partial, Fully Finished, Sump Pump, Windows, Workshop
Main Level Bedrooms 3
Interior
Interior Features Carpet, Cedar Closet(s), Ceiling Fan(s), Combination Dining/Living, Dining Area, Entry Level Bedroom, Bathroom - Tub Shower, Upgraded Countertops
Hot Water Natural Gas
Heating Central
Cooling Central A/C
Flooring Carpet, Tile/Brick, Luxury Vinyl Plank
Inclusions Shed
Equipment Built-In Microwave, Dishwasher, Disposal, Dryer - Gas, Oven/Range - Gas, Refrigerator, Stainless Steel Appliances
Fireplace N
Window Features Casement,Double Pane,Screens,Wood Frame
Appliance Built-In Microwave, Dishwasher, Disposal, Dryer - Gas, Oven/Range - Gas, Refrigerator, Stainless Steel Appliances
Heat Source Natural Gas
Laundry Basement
Exterior
Exterior Feature Deck(s), Porch(es)
Garage Spaces 3.0
Fence Split Rail
Water Access N
View Street
Roof Type Shingle
Accessibility None
Porch Deck(s), Porch(es)
Total Parking Spaces 3
Garage N
Building
Lot Description Front Yard, Landscaping, Rear Yard, SideYard(s), Trees/Wooded
Story 1
Foundation Slab
Above Ground Finished SqFt 1053
Sewer Public Sewer
Water Public
Architectural Style Ranch/Rambler
Level or Stories 1
Additional Building Above Grade, Below Grade
Structure Type Dry Wall
New Construction N
Schools
Elementary Schools Timonium
Middle Schools Ridgely
High Schools Dulaney
School District Baltimore County Public Schools
Others
Senior Community No
Tax ID 04080822001650
Ownership Fee Simple
SqFt Source 1352
Special Listing Condition Standard









