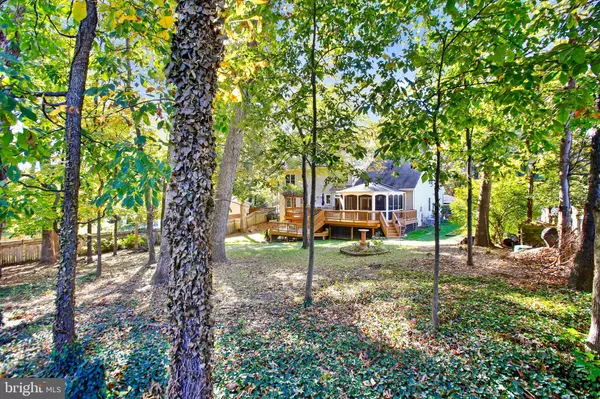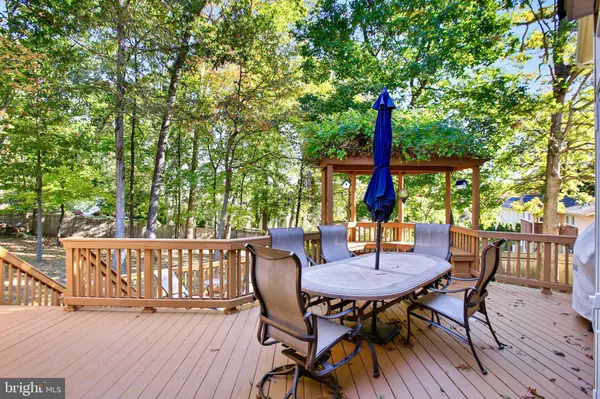
5 Beds
5 Baths
5,000 SqFt
5 Beds
5 Baths
5,000 SqFt
Open House
Sat Nov 01, 1:00pm - 3:00pm
Key Details
Property Type Single Family Home
Sub Type Detached
Listing Status Coming Soon
Purchase Type For Sale
Square Footage 5,000 sqft
Price per Sqft $270
Subdivision Leehigh Village
MLS Listing ID VAFX2274970
Style Colonial
Bedrooms 5
Full Baths 4
Half Baths 1
HOA Y/N N
Abv Grd Liv Area 3,562
Year Built 1999
Available Date 2025-10-31
Annual Tax Amount $12,824
Tax Year 2025
Lot Size 0.525 Acres
Acres 0.53
Property Sub-Type Detached
Source BRIGHT
Property Description
The main level features a bright, open layout ideal for everyday living and entertaining. The remodeled kitchen showcases high-end Thermador appliances, including a 6-burner gas range, split refrigerator and freezer, dual dishwashers, and a large center island framed by custom cabinetry and ceramic stone tile flooring. The adjoining family room offers a custom stone fireplace and elegant finishes, while the main-level laundry room also features coordinating ceramic stone tile.
Upstairs, the primary suite has been fully remodeled and offers a relaxing retreat with modern finishes, generous closet space, and a luxurious en suite bath featuring heated flooring, an oversized walk-in shower with dual shower heads, a Toto toilet-bidet, and beautifully updated fixtures. A secondary bedroom also enjoys its own private full bath, while the other two bedrooms share a well-appointed hall bath. Each space feels fresh and inviting, creating a comfortable and functional layout for family and guests alike.
The finished walkout lower level adds incredible versatility and nearly 1,400 additional square feet of living space. A spacious recreation room offers plenty of room for movie nights, a game area, or casual gatherings, while the porcelain tile flooring and recessed lighting keep the space bright and comfortable. A private guest suite with a full bath provides ideal accommodations for overnight guests or extended stays, and walkout access to the backyard makes it easy to enjoy the outdoors year-round.
Outdoor living shines with a screened-in porch and two spacious decks overlooking the tree-lined backyard—perfect for relaxing or entertaining in total privacy.
Throughout the home, every detail reflects quality craftsmanship and care. All bathrooms have been beautifully renovated, the primary bedroom refreshed for a clean, contemporary look, and a walk-in pantry added just off the kitchen. Beyond its many updates, the pool table and office furniture will convey, adding those extra touches that make this home feel instantly welcoming.
Residents enjoy exceptional walkability—just a short stroll to the Fairfax County Government Center, as well as the shops, dining, and entertainment at Fairfax Corner. Convenient access to Route 236, I-495, and the Vienna Metro provides easy travel to Tysons, Arlington, and Washington, D.C.
With its thoughtful upgrades, elegant finishes, and prime location within the Woodson School District, 11620 Leehigh Drive offers the perfect blend of sophistication, comfort, and convenience in the heart of Fairfax.
Location
State VA
County Fairfax
Zoning 110
Rooms
Other Rooms Living Room, Dining Room, Primary Bedroom, Bedroom 2, Bedroom 3, Bedroom 4, Bedroom 5, Kitchen, Family Room, Foyer, Recreation Room, Bathroom 2, Bathroom 3, Primary Bathroom, Screened Porch
Basement Full
Interior
Interior Features Bathroom - Stall Shower, Bathroom - Tub Shower, Carpet, Ceiling Fan(s), Crown Moldings, Dining Area, Family Room Off Kitchen, Floor Plan - Traditional, Formal/Separate Dining Room, Kitchen - Gourmet, Kitchen - Island, Kitchen - Table Space, Pantry, Primary Bath(s), Recessed Lighting, Upgraded Countertops, Wainscotting, Walk-in Closet(s), Window Treatments, Wood Floors
Hot Water Natural Gas
Heating Forced Air
Cooling Central A/C, Ceiling Fan(s)
Fireplaces Number 1
Fireplaces Type Stone, Mantel(s), Gas/Propane
Inclusions Mini Fridge in basementconveys (has ice maker) -wine cooler in kitchen, property has fios internet. Radon mitigation sytem will be installed. Stove or Range; Thermidor 6 burnner.
Equipment Built-In Microwave, Dishwasher, Disposal, Refrigerator, Icemaker, Freezer, Six Burner Stove, Stainless Steel Appliances, Washer, Dryer, Water Conditioner - Owned
Furnishings No
Fireplace Y
Window Features Screens
Appliance Built-In Microwave, Dishwasher, Disposal, Refrigerator, Icemaker, Freezer, Six Burner Stove, Stainless Steel Appliances, Washer, Dryer, Water Conditioner - Owned
Heat Source Natural Gas
Laundry Washer In Unit, Dryer In Unit
Exterior
Exterior Feature Deck(s), Screened, Porch(es)
Parking Features Garage - Front Entry, Garage Door Opener, Inside Access
Garage Spaces 6.0
Water Access N
Roof Type Shingle
Accessibility None
Porch Deck(s), Screened, Porch(es)
Attached Garage 2
Total Parking Spaces 6
Garage Y
Building
Lot Description Backs to Trees, Cleared, Front Yard, Landscaping, Level, Partly Wooded, Private, Rear Yard, Trees/Wooded
Story 3
Foundation Permanent
Above Ground Finished SqFt 3562
Sewer Public Sewer
Water Private, Well
Architectural Style Colonial
Level or Stories 3
Additional Building Above Grade, Below Grade
Structure Type Dry Wall
New Construction N
Schools
Elementary Schools Fairfax Villa
Middle Schools Frost
High Schools Woodson
School District Fairfax County Public Schools
Others
Senior Community No
Tax ID 0564 04 0014
Ownership Fee Simple
SqFt Source 5000
Security Features Smoke Detector
Horse Property N
Special Listing Condition Standard









