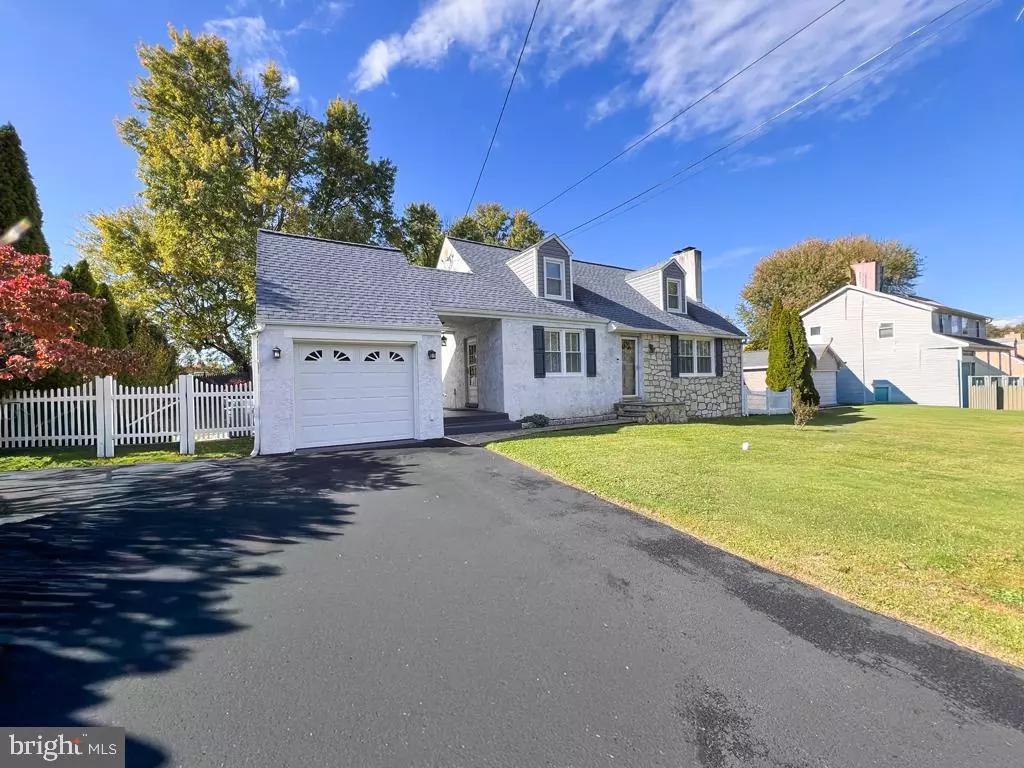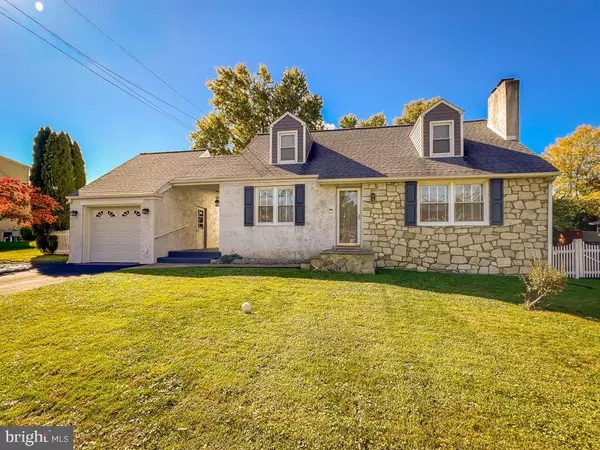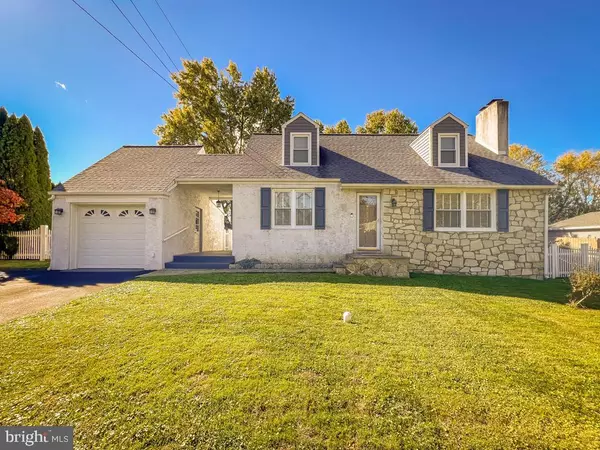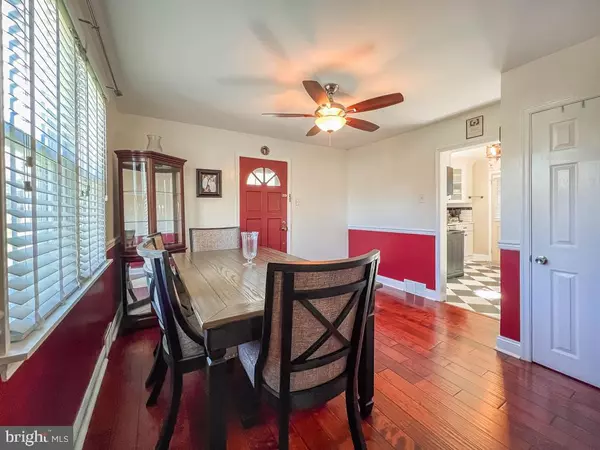
3 Beds
2 Baths
1,350 SqFt
3 Beds
2 Baths
1,350 SqFt
Key Details
Property Type Single Family Home
Sub Type Detached
Listing Status Active
Purchase Type For Sale
Square Footage 1,350 sqft
Price per Sqft $367
Subdivision Feasterville Hgts
MLS Listing ID PABU2108224
Style Cape Cod
Bedrooms 3
Full Baths 2
HOA Y/N N
Abv Grd Liv Area 1,350
Year Built 1950
Available Date 2025-10-25
Annual Tax Amount $4,418
Tax Year 2025
Lot Size 9,600 Sqft
Acres 0.22
Lot Dimensions 100.00 x 96.00
Property Sub-Type Detached
Source BRIGHT
Property Description
Location
State PA
County Bucks
Area Lower Southampton Twp (10121)
Zoning R2
Rooms
Other Rooms Living Room, Dining Room, Primary Bedroom, Bedroom 2, Bedroom 3, Kitchen, Primary Bathroom
Basement Full, Outside Entrance, Sump Pump, Windows
Main Level Bedrooms 1
Interior
Hot Water Electric
Cooling Central A/C
Fireplaces Number 1
Inclusions washer, dryer, refrigerator, backyard shed, shelving in basement and garage
Fireplace Y
Heat Source Oil
Exterior
Parking Features Additional Storage Area, Covered Parking, Garage Door Opener
Garage Spaces 3.0
Water Access N
Accessibility None
Total Parking Spaces 3
Garage Y
Building
Story 2
Foundation Other
Above Ground Finished SqFt 1350
Sewer Public Sewer
Water Public
Architectural Style Cape Cod
Level or Stories 2
Additional Building Above Grade, Below Grade
New Construction N
Schools
Elementary Schools Tawanka
Middle Schools Poquessing
High Schools Neshaminy
School District Neshaminy
Others
Senior Community No
Tax ID 21-023-011
Ownership Fee Simple
SqFt Source 1350
Acceptable Financing Cash, Conventional, FHA, VA
Listing Terms Cash, Conventional, FHA, VA
Financing Cash,Conventional,FHA,VA
Special Listing Condition Standard









