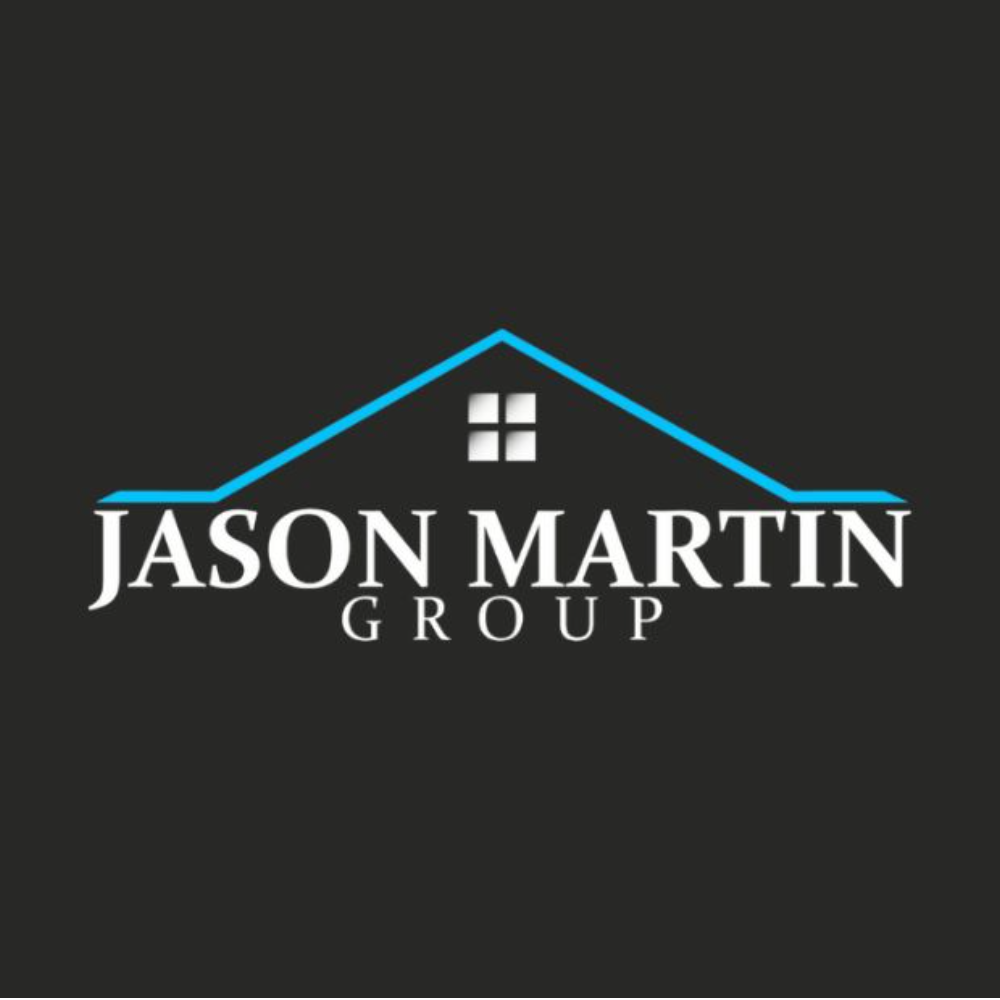
5 Beds
2 Baths
1,580 SqFt
5 Beds
2 Baths
1,580 SqFt
Open House
Sun Oct 26, 1:00pm - 3:00pm
Key Details
Property Type Townhouse
Sub Type Interior Row/Townhouse
Listing Status Active
Purchase Type For Sale
Square Footage 1,580 sqft
Price per Sqft $170
Subdivision Northwood
MLS Listing ID MDBA2181904
Style Traditional
Bedrooms 5
Full Baths 1
Half Baths 1
HOA Fees $20/ann
HOA Y/N Y
Abv Grd Liv Area 1,280
Year Built 1954
Annual Tax Amount $3,599
Tax Year 2024
Lot Size 640.000 Acres
Acres 640.0
Property Sub-Type Interior Row/Townhouse
Source BRIGHT
Property Description
Location
State MD
County Baltimore City
Zoning R-5
Direction South
Rooms
Other Rooms Living Room, Dining Room, Kitchen
Basement Fully Finished
Interior
Interior Features Ceiling Fan(s), Chair Railings, Dining Area, Pantry, Upgraded Countertops, Kitchen - Galley
Hot Water Natural Gas
Cooling Central A/C
Flooring Vinyl
Inclusions Refrigerator, gas range, oven , ceiling fans
Equipment Disposal, Oven/Range - Gas, Refrigerator, Water Heater
Fireplace N
Window Features Bay/Bow
Appliance Disposal, Oven/Range - Gas, Refrigerator, Water Heater
Heat Source Natural Gas
Laundry None
Exterior
Utilities Available Natural Gas Available
Amenities Available None
Water Access N
Roof Type Unknown
Accessibility None
Garage N
Building
Story 3
Foundation Brick/Mortar
Above Ground Finished SqFt 1280
Sewer No Septic System
Water Public
Architectural Style Traditional
Level or Stories 3
Additional Building Above Grade, Below Grade
Structure Type Dry Wall
New Construction N
Schools
School District Baltimore City Public Schools
Others
Pets Allowed Y
HOA Fee Include None
Senior Community No
Tax ID 0327565138A529
Ownership Fee Simple
SqFt Source 1580
Acceptable Financing Cash, Conventional, FHA, VA
Horse Property N
Listing Terms Cash, Conventional, FHA, VA
Financing Cash,Conventional,FHA,VA
Special Listing Condition Standard
Pets Allowed No Pet Restrictions









