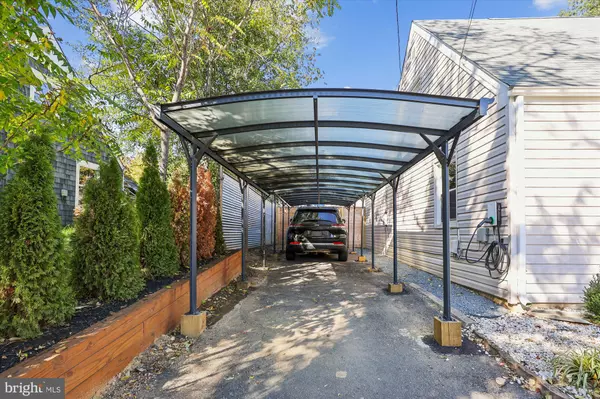
4 Beds
3 Baths
1,568 SqFt
4 Beds
3 Baths
1,568 SqFt
Open House
Sat Oct 25, 11:00am - 2:00pm
Sun Oct 26, 1:00pm - 4:00pm
Key Details
Property Type Single Family Home
Sub Type Detached
Listing Status Active
Purchase Type For Sale
Square Footage 1,568 sqft
Price per Sqft $471
Subdivision Fair Haven
MLS Listing ID VAFX2276092
Style Cape Cod
Bedrooms 4
Full Baths 3
HOA Y/N N
Abv Grd Liv Area 1,568
Year Built 1942
Annual Tax Amount $7,962
Tax Year 2025
Lot Size 6,970 Sqft
Acres 0.16
Property Sub-Type Detached
Source BRIGHT
Property Description
This beautifully updated detached home offers 1,568 square feet of living space, 4 bedrooms, and 3 bathrooms. Thoughtfully designed, it features a rare main-level primary suite, an open-concept floor plan, and gleaming hardwood floors throughout the main living areas.
The spacious kitchen is truly the heart of the home, featuring stainless steel appliances, a breakfast bar, pantry, and an open layout that flows seamlessly into the dining and living spaces—perfect for gatherings or quiet mornings at home. The Samsung refrigerator with ice maker, water station and pitcher, and wifi temperature control is a year old. The new front loading washer and dryer are conveniently located in a kitchen closet. No more creepy basements! And the sliding glass door, also new, has integrated adjustable shades.
The main-level primary suite feels like a private retreat, complete with a full bath with walk-in shower, and double-vanity. There's another main level bedroom too, and another full bath! Upstairs, you'll find two additional bedrooms offering plenty of space and flexibility for family, guests, a home office, gym, or luxe private closet.
Step outside to enjoy a large front yard, a fully fenced backyard, and a new covered deck ideal for entertaining or relaxing. The private driveway, and covered carport with an EV charging station, and ample street parking, make hosting easy and convenient.
All this, in an unbeatable location—just a short walk to Huntington Metro, 3 miles to Old Town Alexandria, 6.7 miles to National Airport, 10 miles to Washington, DC, and minutes from I-495.
Fresh, functional, and full of charm—this Fair Haven gem checks every box. Come see!
Location
State VA
County Fairfax
Zoning 140
Direction South
Rooms
Other Rooms Living Room, Dining Room, Primary Bedroom, Bedroom 2, Bedroom 3, Bedroom 4, Kitchen, Bathroom 2, Bathroom 3, Primary Bathroom
Main Level Bedrooms 2
Interior
Interior Features Floor Plan - Open, Wood Floors, Kitchen - Gourmet, Kitchen - Island, Upgraded Countertops, Entry Level Bedroom, Bathroom - Walk-In Shower, Bathroom - Tub Shower, Walk-in Closet(s)
Hot Water Electric
Heating Central
Cooling Central A/C, Ceiling Fan(s)
Flooring Hardwood
Equipment Stainless Steel Appliances, Refrigerator, Icemaker, Oven/Range - Electric, Built-In Microwave, Dishwasher, Washer - Front Loading, Dryer - Front Loading, Disposal, Water Heater, Exhaust Fan
Fireplace N
Appliance Stainless Steel Appliances, Refrigerator, Icemaker, Oven/Range - Electric, Built-In Microwave, Dishwasher, Washer - Front Loading, Dryer - Front Loading, Disposal, Water Heater, Exhaust Fan
Heat Source Electric
Laundry Washer In Unit, Dryer In Unit, Main Floor
Exterior
Exterior Feature Deck(s), Porch(es)
Garage Spaces 2.0
Carport Spaces 2
Fence Fully, Privacy, Rear
Water Access N
Roof Type Architectural Shingle
Accessibility None
Porch Deck(s), Porch(es)
Total Parking Spaces 2
Garage N
Building
Lot Description Private, Landscaping
Story 2
Foundation Crawl Space
Above Ground Finished SqFt 1568
Sewer Public Sewer
Water Public
Architectural Style Cape Cod
Level or Stories 2
Additional Building Above Grade, Below Grade
New Construction N
Schools
Elementary Schools Mount Eagle
Middle Schools Twain
High Schools Edison
School District Fairfax County Public Schools
Others
Senior Community No
Tax ID 0833 09020017
Ownership Fee Simple
SqFt Source 1568
Special Listing Condition Standard
Virtual Tour https://mls.TruPlace.com/property/57/139828/









