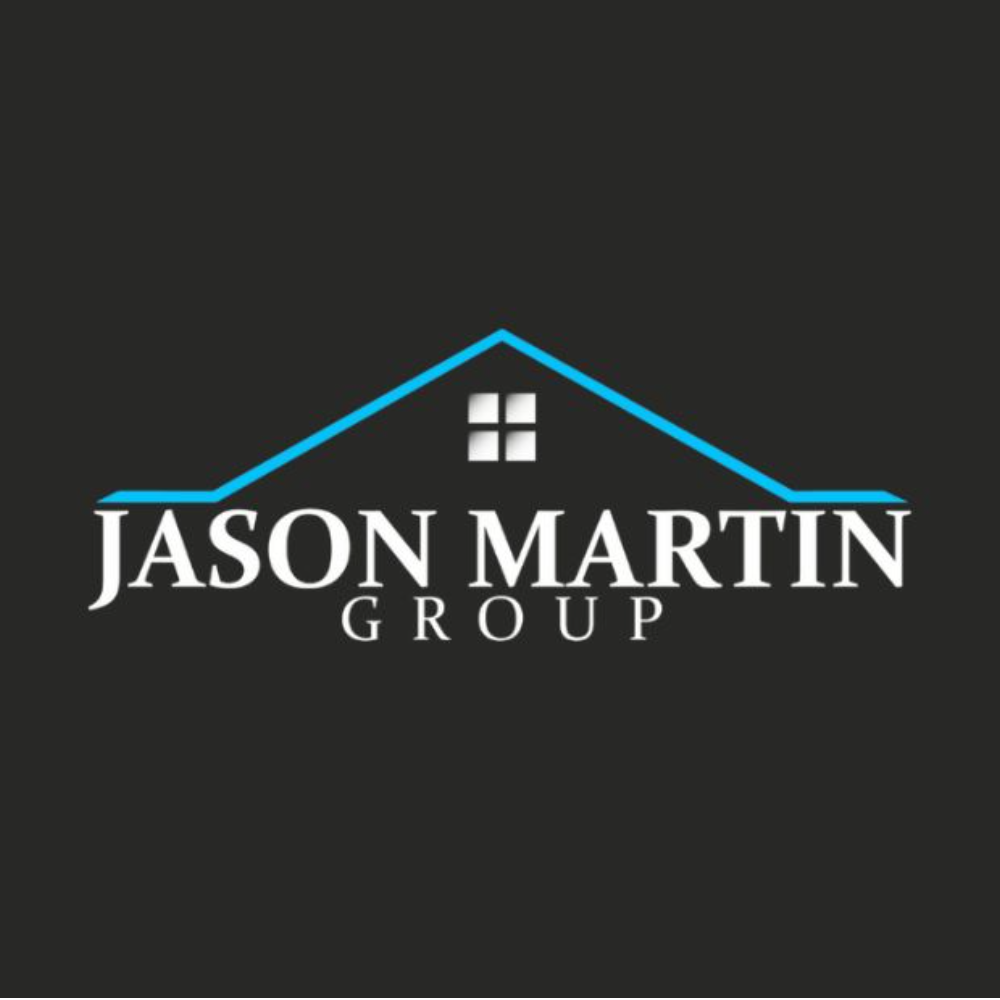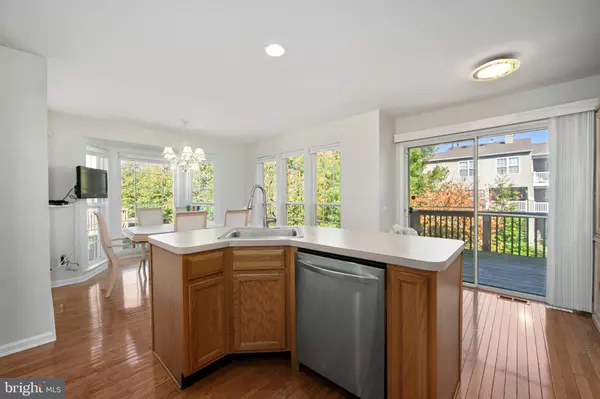
3 Beds
3 Baths
1,938 SqFt
3 Beds
3 Baths
1,938 SqFt
Open House
Sat Oct 25, 11:00am - 1:00pm
Key Details
Property Type Townhouse
Sub Type End of Row/Townhouse
Listing Status Coming Soon
Purchase Type For Sale
Square Footage 1,938 sqft
Price per Sqft $193
Subdivision Summerhill
MLS Listing ID NJBL2098030
Style Contemporary
Bedrooms 3
Full Baths 2
Half Baths 1
HOA Fees $302/qua
HOA Y/N Y
Abv Grd Liv Area 1,938
Year Built 1999
Available Date 2025-10-24
Annual Tax Amount $8,103
Tax Year 2024
Lot Size 3,520 Sqft
Acres 0.08
Lot Dimensions 35.00 x 100.58
Property Sub-Type End of Row/Townhouse
Source BRIGHT
Property Description
Offering an interest rate buy down! With an acceptable offer, the seller will contribute to use it toward closing costs or apply it to an interest‑rate buy‑down to lower your monthly payment. Ask for details.
Location
State NJ
County Burlington
Area Delran Twp (20310)
Zoning RESIDENTIAL
Interior
Hot Water Natural Gas
Cooling Central A/C
Fireplace N
Heat Source Natural Gas
Exterior
Parking Features Inside Access
Garage Spaces 1.0
Water Access N
Accessibility None
Attached Garage 1
Total Parking Spaces 1
Garage Y
Building
Story 3
Foundation Slab
Above Ground Finished SqFt 1938
Sewer Public Sewer
Water Public
Architectural Style Contemporary
Level or Stories 3
Additional Building Above Grade, Below Grade
New Construction N
Schools
School District Delran Township Public Schools
Others
Senior Community No
Tax ID 10-00118 19-00140
Ownership Fee Simple
SqFt Source 1938
Special Listing Condition Standard









