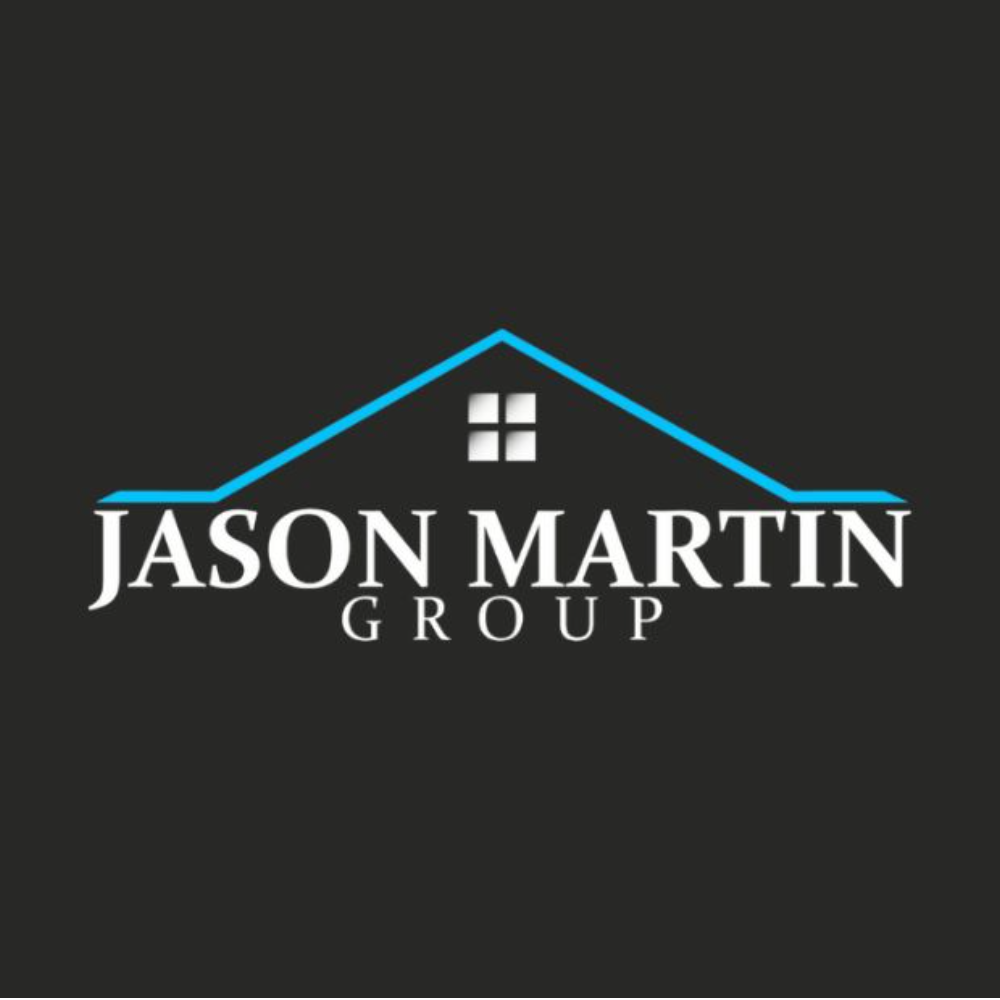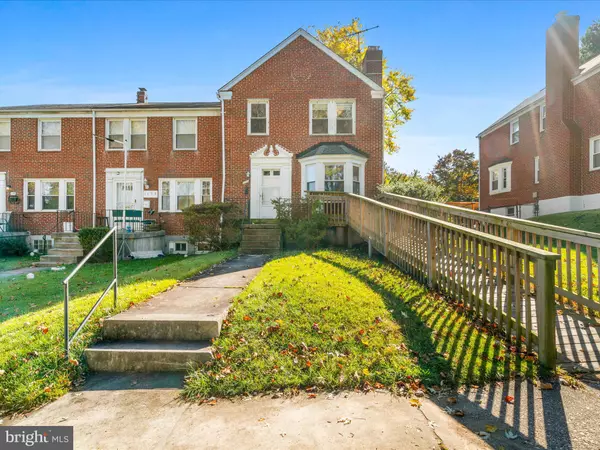
3 Beds
3 Baths
1,785 SqFt
3 Beds
3 Baths
1,785 SqFt
Open House
Sat Oct 25, 1:00pm - 3:00pm
Key Details
Property Type Townhouse
Sub Type End of Row/Townhouse
Listing Status Active
Purchase Type For Sale
Square Footage 1,785 sqft
Price per Sqft $159
Subdivision Edmondson Heights
MLS Listing ID MDBC2144182
Style Colonial
Bedrooms 3
Full Baths 2
Half Baths 1
HOA Y/N N
Abv Grd Liv Area 1,428
Year Built 1953
Annual Tax Amount $2,497
Tax Year 2025
Lot Size 3,852 Sqft
Acres 0.09
Property Sub-Type End of Row/Townhouse
Source BRIGHT
Property Description
Location
State MD
County Baltimore
Zoning R
Rooms
Other Rooms Dining Room, Primary Bedroom, Bedroom 2, Bedroom 3, Kitchen, Family Room, Den, Laundry, Bathroom 2, Bathroom 3, Half Bath
Basement Fully Finished, Interior Access, Outside Entrance
Interior
Hot Water Natural Gas
Heating Heat Pump(s)
Cooling Central A/C
Flooring Hardwood, Carpet, Ceramic Tile
Fireplaces Number 1
Inclusions Kitchen appliances, washer dryer.
Furnishings No
Fireplace Y
Heat Source Natural Gas
Laundry Basement
Exterior
Exterior Feature Deck(s), Porch(es)
Water Access N
Accessibility 2+ Access Exits
Porch Deck(s), Porch(es)
Garage N
Building
Story 2
Foundation Block
Above Ground Finished SqFt 1428
Sewer Public Sewer
Water Public
Architectural Style Colonial
Level or Stories 2
Additional Building Above Grade, Below Grade
New Construction N
Schools
Elementary Schools Edmondson Heights
Middle Schools Southwest Academy
High Schools Woodlawn High Center For Pre-Eng. Res.
School District Baltimore County Public Schools
Others
Senior Community No
Tax ID 04010119001960
Ownership Fee Simple
SqFt Source 1785
Acceptable Financing Conventional, Cash, FHA, VA
Listing Terms Conventional, Cash, FHA, VA
Financing Conventional,Cash,FHA,VA
Special Listing Condition Standard









