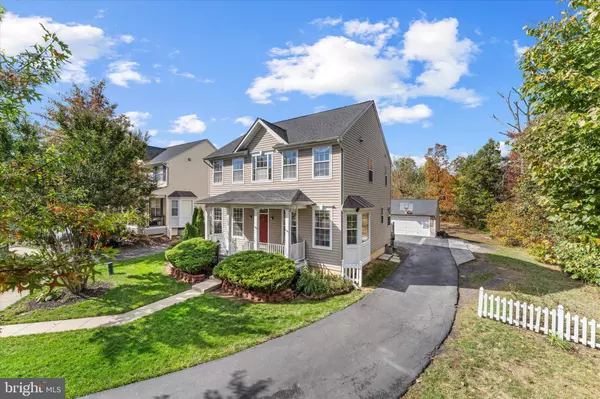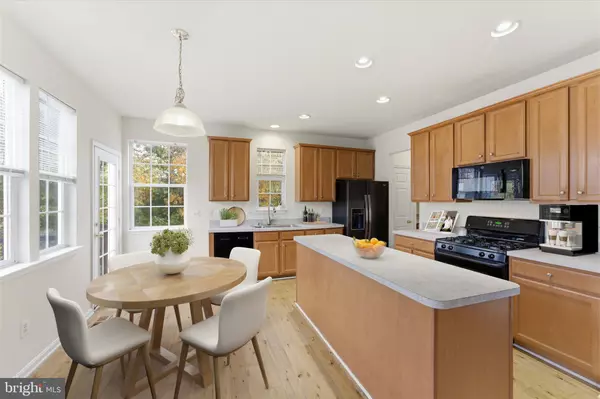
4 Beds
4 Baths
2,776 SqFt
4 Beds
4 Baths
2,776 SqFt
Open House
Sat Oct 25, 1:00pm - 3:00pm
Sun Oct 26, 10:00am - 12:00pm
Key Details
Property Type Single Family Home
Sub Type Detached
Listing Status Active
Purchase Type For Sale
Square Footage 2,776 sqft
Price per Sqft $255
Subdivision Braemar
MLS Listing ID VAPW2106594
Style Colonial
Bedrooms 4
Full Baths 3
Half Baths 1
HOA Fees $191/mo
HOA Y/N Y
Abv Grd Liv Area 2,060
Year Built 2005
Available Date 2025-10-24
Annual Tax Amount $4,712
Tax Year 2016
Lot Size 8,786 Sqft
Acres 0.2
Property Sub-Type Detached
Source BRIGHT
Property Description
Location
State VA
County Prince William
Zoning RPC
Direction East
Rooms
Other Rooms Living Room, Dining Room, Primary Bedroom, Bedroom 2, Bedroom 3, Bedroom 4, Kitchen, Game Room, Family Room, Basement, Foyer, Laundry
Basement Outside Entrance, Side Entrance, Connecting Stairway, Sump Pump, Partially Finished, Walkout Stairs, Space For Rooms
Interior
Interior Features Family Room Off Kitchen, Kitchen - Island, Kitchen - Table Space, Dining Area, Breakfast Area, Primary Bath(s), Recessed Lighting, Floor Plan - Open
Hot Water Natural Gas
Heating Central
Cooling Central A/C
Flooring Luxury Vinyl Plank, Bamboo
Fireplaces Number 1
Fireplaces Type Fireplace - Glass Doors, Gas/Propane, Mantel(s)
Equipment Dishwasher, Disposal, Dryer, Icemaker, Microwave, Exhaust Fan, Oven/Range - Gas, Refrigerator, Washer
Fireplace Y
Window Features Double Pane
Appliance Dishwasher, Disposal, Dryer, Icemaker, Microwave, Exhaust Fan, Oven/Range - Gas, Refrigerator, Washer
Heat Source Natural Gas
Laundry Dryer In Unit, Main Floor, Washer In Unit
Exterior
Exterior Feature Porch(es), Deck(s), Patio(s)
Parking Features Garage Door Opener, Garage - Front Entry
Garage Spaces 2.0
Utilities Available Cable TV Available
Amenities Available Basketball Courts, Club House, Common Grounds, Jog/Walk Path, Party Room, Pool - Outdoor, Picnic Area, Soccer Field, Swimming Pool, Tennis Courts, Tot Lots/Playground, Volleyball Courts
Water Access N
Roof Type Shingle
Street Surface Paved
Accessibility None
Porch Porch(es), Deck(s), Patio(s)
Road Frontage State, Public
Total Parking Spaces 2
Garage Y
Building
Lot Description Cul-de-sac
Story 3
Foundation Concrete Perimeter
Above Ground Finished SqFt 2060
Sewer Public Sewer
Water Public
Architectural Style Colonial
Level or Stories 3
Additional Building Above Grade, Below Grade
Structure Type Dry Wall,9'+ Ceilings
New Construction N
Schools
Elementary Schools T. Clay Wood Elementary
Middle Schools Marsteller
High Schools Patriot
School District Prince William County Public Schools
Others
HOA Fee Include Cable TV,Common Area Maintenance,High Speed Internet,Management,Pool(s),Trash
Senior Community No
Tax ID 231510
Ownership Fee Simple
SqFt Source 2776
Security Features Smoke Detector
Acceptable Financing Cash, Conventional, FHA, VA
Listing Terms Cash, Conventional, FHA, VA
Financing Cash,Conventional,FHA,VA
Special Listing Condition Standard









