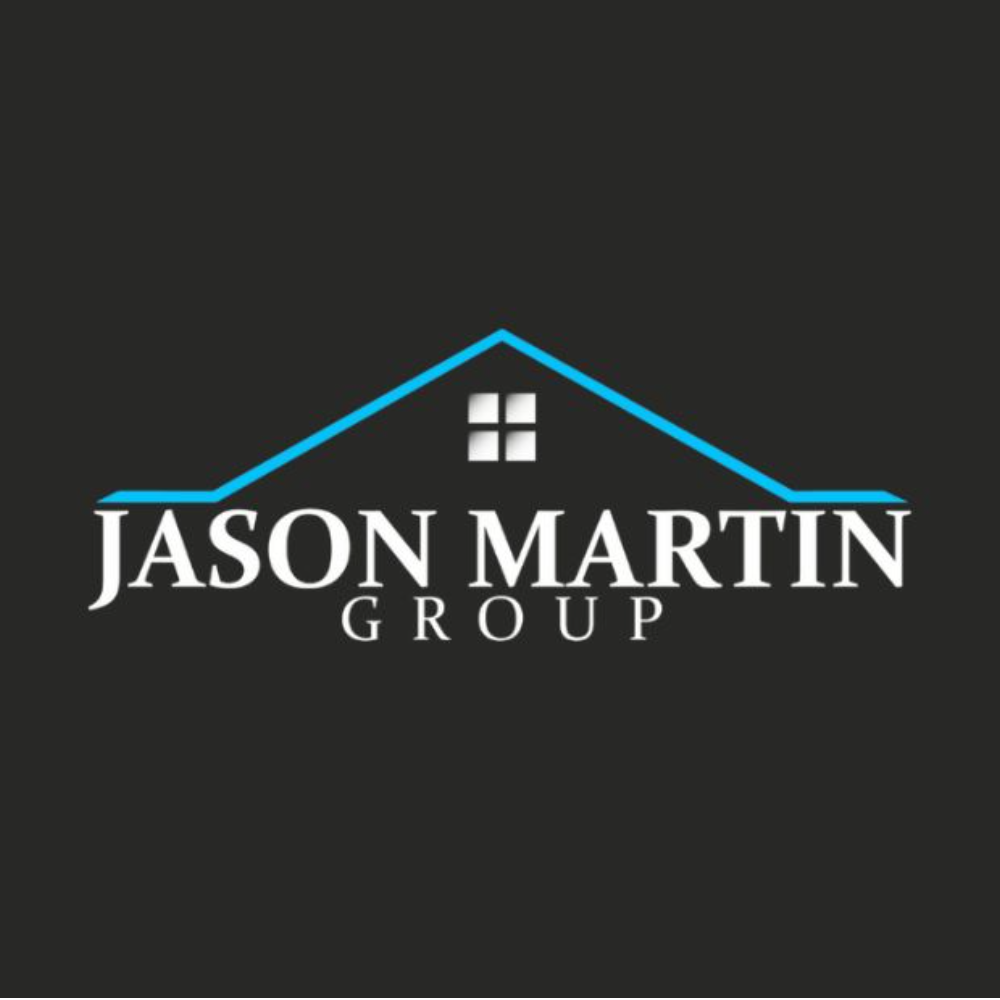
4 Beds
5 Baths
3,817 SqFt
4 Beds
5 Baths
3,817 SqFt
Open House
Sat Oct 25, 1:00pm - 3:00pm
Sun Oct 26, 1:00pm - 3:00pm
Key Details
Property Type Townhouse
Sub Type End of Row/Townhouse
Listing Status Active
Purchase Type For Sale
Square Footage 3,817 sqft
Price per Sqft $235
Subdivision Aspen Grove
MLS Listing ID VAFC2007208
Style Colonial
Bedrooms 4
Full Baths 4
Half Baths 1
HOA Fees $379/qua
HOA Y/N Y
Abv Grd Liv Area 3,817
Year Built 1989
Annual Tax Amount $8,095
Tax Year 2025
Lot Size 1,879 Sqft
Acres 0.04
Property Sub-Type End of Row/Townhouse
Source BRIGHT
Property Description
Spanning four levels and almost 4,000 square feet, this move-in-ready residence shines with high-end 2025 updates, including a fully remodeled primary bathroom, new quartz kitchen countertops, updated lighting, fresh paint, new carpeting, and modernized bathrooms on every level.
The main level welcomes you with gleaming hardwood floors, a warm living room with wood-burning fireplace, and an open dining area leading to the updated kitchen (2025) with quartz countertops and breakfast nook. The powder room has also been refreshed, and the full-size deck is perfect for entertaining.
Upstairs, the primary suite boasts vaulted ceilings, a spa-like bathroom (2025), and a private deck—ideal for morning coffee. A second bedroom with an updated en-suite (2025) completes this floor. The third-level loft offers a versatile space with vaulted ceilings, an updated bath (2025), and a new closet (2025)—perfect for a guest suite, office, or teen retreat.
The walk-out lower level includes a cozy family room with fireplace, private bedroom or office, updated full bath (2025), and access to another large deck. A dedicated laundry room, new lower-level HVAC (2025), and one-car garage provide everyday convenience.
With timeless character, comprehensive 2025 renovations, and an unbeatable location, Aspen Willow offers the perfect blend of style, comfort, and convenience in one of Fairfax's most sought-after communities. Don't miss your chance to own a piece of Fairfax charm — beautifully renewed for modern living!
Location
State VA
County Fairfax City
Zoning FG
Rooms
Other Rooms Living Room, Dining Room, Primary Bedroom, Bedroom 2, Bedroom 3, Bedroom 4, Kitchen
Basement Connecting Stairway, Walkout Level
Interior
Hot Water Electric
Heating Central
Cooling Central A/C
Fireplaces Number 2
Fireplaces Type Wood
Equipment Built-In Microwave, Dishwasher, Disposal, Dryer, Icemaker, Refrigerator, Stove, Washer, Central Vacuum
Fireplace Y
Appliance Built-In Microwave, Dishwasher, Disposal, Dryer, Icemaker, Refrigerator, Stove, Washer, Central Vacuum
Heat Source Electric
Laundry Lower Floor
Exterior
Parking Features Garage - Front Entry, Garage Door Opener
Garage Spaces 2.0
Amenities Available Common Grounds
Water Access N
Accessibility None
Attached Garage 1
Total Parking Spaces 2
Garage Y
Building
Lot Description Backs to Trees, Private
Story 4
Foundation Slab
Above Ground Finished SqFt 3817
Sewer Public Sewer
Water Public
Architectural Style Colonial
Level or Stories 4
Additional Building Above Grade, Below Grade
New Construction N
Schools
Elementary Schools Daniels Run
Middle Schools Lanier
High Schools Fairfax
School District Fairfax County Public Schools
Others
HOA Fee Include Common Area Maintenance,Reserve Funds,Snow Removal
Senior Community No
Tax ID 57 4 29 014 A
Ownership Fee Simple
SqFt Source 3817
Acceptable Financing Conventional, FHA, Cash, VA
Listing Terms Conventional, FHA, Cash, VA
Financing Conventional,FHA,Cash,VA
Special Listing Condition Standard
Virtual Tour https://my.matterport.com/show/?m=U5GEaSX7zjM









