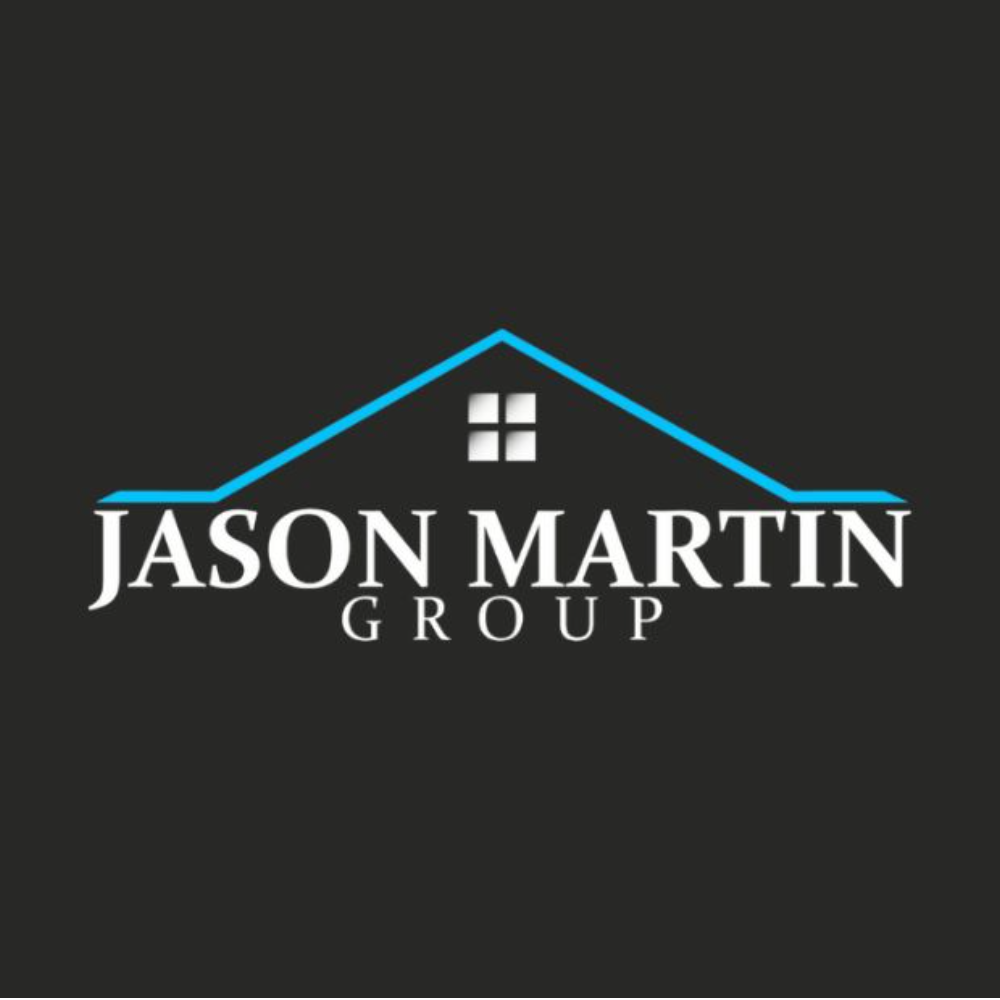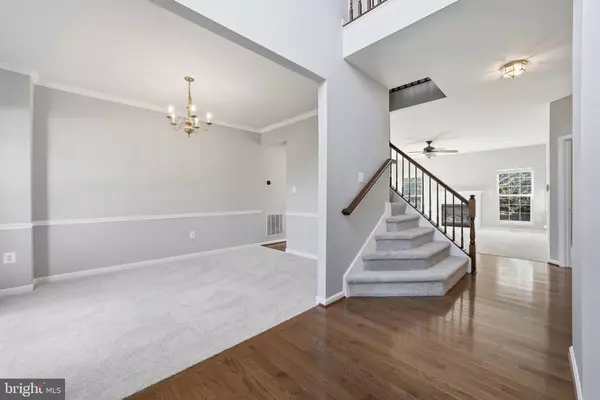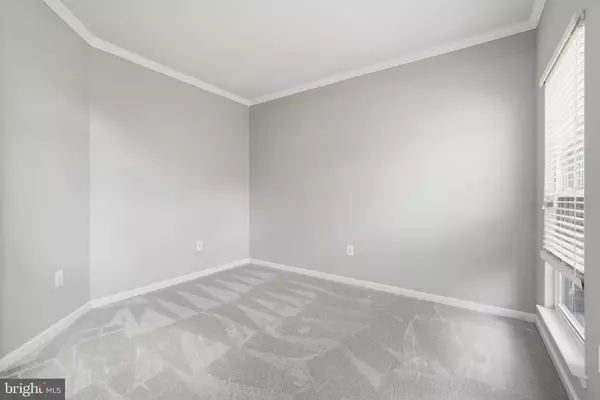
5 Beds
4 Baths
3,604 SqFt
5 Beds
4 Baths
3,604 SqFt
Open House
Sat Oct 25, 11:00am - 1:30pm
Sun Oct 26, 11:00am - 12:30pm
Key Details
Property Type Single Family Home
Sub Type Detached
Listing Status Active
Purchase Type For Sale
Square Footage 3,604 sqft
Price per Sqft $208
Subdivision Ashland
MLS Listing ID VAPW2106620
Style Colonial
Bedrooms 5
Full Baths 3
Half Baths 1
HOA Fees $110/mo
HOA Y/N Y
Abv Grd Liv Area 2,508
Year Built 2002
Annual Tax Amount $6,907
Tax Year 2025
Lot Size 0.372 Acres
Acres 0.37
Property Sub-Type Detached
Source BRIGHT
Property Description
***Ashland HOA includes community pool w/swimteam, clubhouse and fitness room for members, Trash is also included in dues. Convenient to shopping, close to elementary school, Route 95, commuter lots, schools, restaurants and access to Express Lanes for commuting and/or commuter lots. Set your appointments now - it won't last long... Visit the open houses: Sat 11-1:30 or Sun 11-1pm. Set your appointments with Listing Agent now- quiet street in the desirable Ashland Community.
Location
State VA
County Prince William
Zoning R4
Rooms
Other Rooms Living Room, Dining Room, Primary Bedroom, Bedroom 2, Bedroom 3, Bedroom 4, Bedroom 5, Kitchen, Family Room, Office, Recreation Room, Media Room, Bathroom 1, Bathroom 2, Bathroom 3, Primary Bathroom
Basement Daylight, Partial, Heated, Improved, Outside Entrance, Partially Finished, Rear Entrance, Windows
Interior
Interior Features Bathroom - Soaking Tub, Bathroom - Tub Shower, Bathroom - Stall Shower, Carpet, Ceiling Fan(s), Dining Area, Family Room Off Kitchen, Floor Plan - Traditional, Formal/Separate Dining Room, Kitchen - Eat-In, Kitchen - Island, Kitchen - Table Space, Pantry, Primary Bath(s), Recessed Lighting, Walk-in Closet(s), Wood Floors
Hot Water Natural Gas
Heating Forced Air
Cooling Central A/C, Ceiling Fan(s)
Flooring Carpet, Hardwood, Luxury Vinyl Plank
Fireplaces Number 1
Fireplaces Type Gas/Propane, Mantel(s)
Equipment Built-In Microwave, Dishwasher, Disposal, Dryer, Extra Refrigerator/Freezer, Freezer, Refrigerator, Stove, Washer
Fireplace Y
Appliance Built-In Microwave, Dishwasher, Disposal, Dryer, Extra Refrigerator/Freezer, Freezer, Refrigerator, Stove, Washer
Heat Source Natural Gas
Laundry Main Floor
Exterior
Exterior Feature Deck(s)
Parking Features Garage - Front Entry
Garage Spaces 4.0
Utilities Available Electric Available, Natural Gas Available, Sewer Available
Amenities Available Basketball Courts, Common Grounds, Community Center, Exercise Room, Jog/Walk Path, Party Room, Pool - Outdoor, Tennis Courts, Tot Lots/Playground
Water Access N
View Trees/Woods
Accessibility None
Porch Deck(s)
Attached Garage 2
Total Parking Spaces 4
Garage Y
Building
Lot Description Backs to Trees, Cul-de-sac
Story 2
Foundation Permanent
Above Ground Finished SqFt 2508
Sewer Public Sewer
Water Community
Architectural Style Colonial
Level or Stories 2
Additional Building Above Grade, Below Grade
New Construction N
Schools
School District Prince William County Public Schools
Others
HOA Fee Include Common Area Maintenance,Pool(s),Snow Removal,Trash
Senior Community No
Tax ID 7991-90-0992
Ownership Fee Simple
SqFt Source 3604
Acceptable Financing Cash, Conventional, FHA, VA
Listing Terms Cash, Conventional, FHA, VA
Financing Cash,Conventional,FHA,VA
Special Listing Condition Standard









