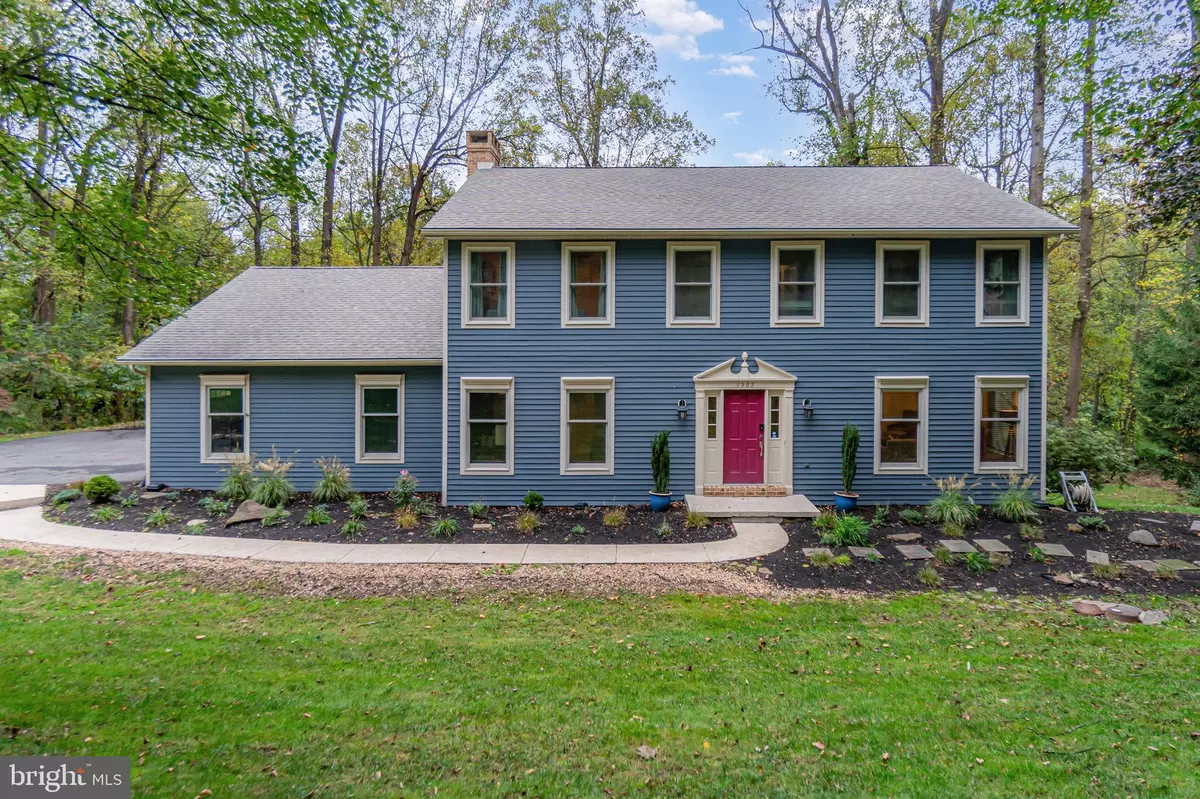
4 Beds
4 Baths
3,812 SqFt
4 Beds
4 Baths
3,812 SqFt
Open House
Fri Oct 24, 5:00pm - 7:00pm
Sat Oct 25, 10:00am - 12:00pm
Key Details
Property Type Single Family Home
Sub Type Detached
Listing Status Active
Purchase Type For Sale
Square Footage 3,812 sqft
Price per Sqft $196
Subdivision Walton Spring Hills
MLS Listing ID PADA2050690
Style Traditional
Bedrooms 4
Full Baths 2
Half Baths 2
HOA Y/N N
Abv Grd Liv Area 3,112
Year Built 1989
Available Date 2025-10-24
Annual Tax Amount $9,788
Tax Year 2024
Lot Size 1.560 Acres
Acres 1.56
Property Sub-Type Detached
Source BRIGHT
Property Description
Inside, you'll find over 3,800 square feet of living space, including the finished basement, thoughtfully designed for comfort and style. The main level features hardwood floors and crown molding that add warmth and character throughout. The kitchen includes an island with seating and opens to a cozy sun room with stunning wooded views perfect for gatherings or everyday living. There is also a den with a wood-burning fireplace, perfect for the fall and winter months in Pennsylvania. The main level also includes a formal dining room, separate formal living space, an office, as well as a laundry room and mud room off of the garage entrance.
Upstairs, the spacious primary suite offers a walk-in closet and private ensuite bathroom with jetted tub and separate tiled shower. The three additional bedrooms provide plenty of space for family or guests. The home also features two powder bathrooms, a finished basement, and ample storage options. Plus, an attached storage room for tools, lawn equipment, or hobbies.
Enjoy the outdoors on the expansive lot with mature landscaping and room to relax or play. Additional highlights include a 2-car side-entry garage and a large backyard with stone steps leading from the driveway.
Ideally located just minutes from downtown Hershey, medical centers, schools, and local amenities, this property combines timeless style with modern convenience.
Location
State PA
County Dauphin
Area Derry Twp (14024)
Zoning RESIDENTIAL
Rooms
Other Rooms Living Room, Dining Room, Primary Bedroom, Bedroom 2, Bedroom 3, Kitchen, Family Room, Foyer, Breakfast Room, Bedroom 1, Exercise Room, Laundry, Office, Storage Room, Primary Bathroom, Full Bath, Half Bath
Basement Full, Walkout Level
Interior
Interior Features Built-Ins, Breakfast Area, Chair Railings, Ceiling Fan(s), Crown Moldings, Dining Area, Family Room Off Kitchen, Formal/Separate Dining Room, Kitchen - Eat-In, Kitchen - Island, Primary Bath(s), Walk-in Closet(s), Wood Floors
Hot Water Electric
Heating Forced Air
Cooling Central A/C
Flooring Ceramic Tile, Hardwood, Laminated, Partially Carpeted
Fireplaces Number 1
Fireplaces Type Wood
Inclusions Refrigerator, washer, dryer (as in condition)
Fireplace Y
Heat Source Electric
Laundry Main Floor
Exterior
Exterior Feature Deck(s)
Parking Features Garage Door Opener, Garage - Side Entry
Garage Spaces 2.0
Water Access N
View Trees/Woods
Accessibility None
Porch Deck(s)
Attached Garage 2
Total Parking Spaces 2
Garage Y
Building
Story 2
Foundation Block
Above Ground Finished SqFt 3112
Sewer Public Sewer
Water Public
Architectural Style Traditional
Level or Stories 2
Additional Building Above Grade, Below Grade
New Construction N
Schools
High Schools Hershey High School
School District Derry Township
Others
Senior Community No
Tax ID 24-083-095-000-0000
Ownership Fee Simple
SqFt Source 3812
Special Listing Condition Standard









