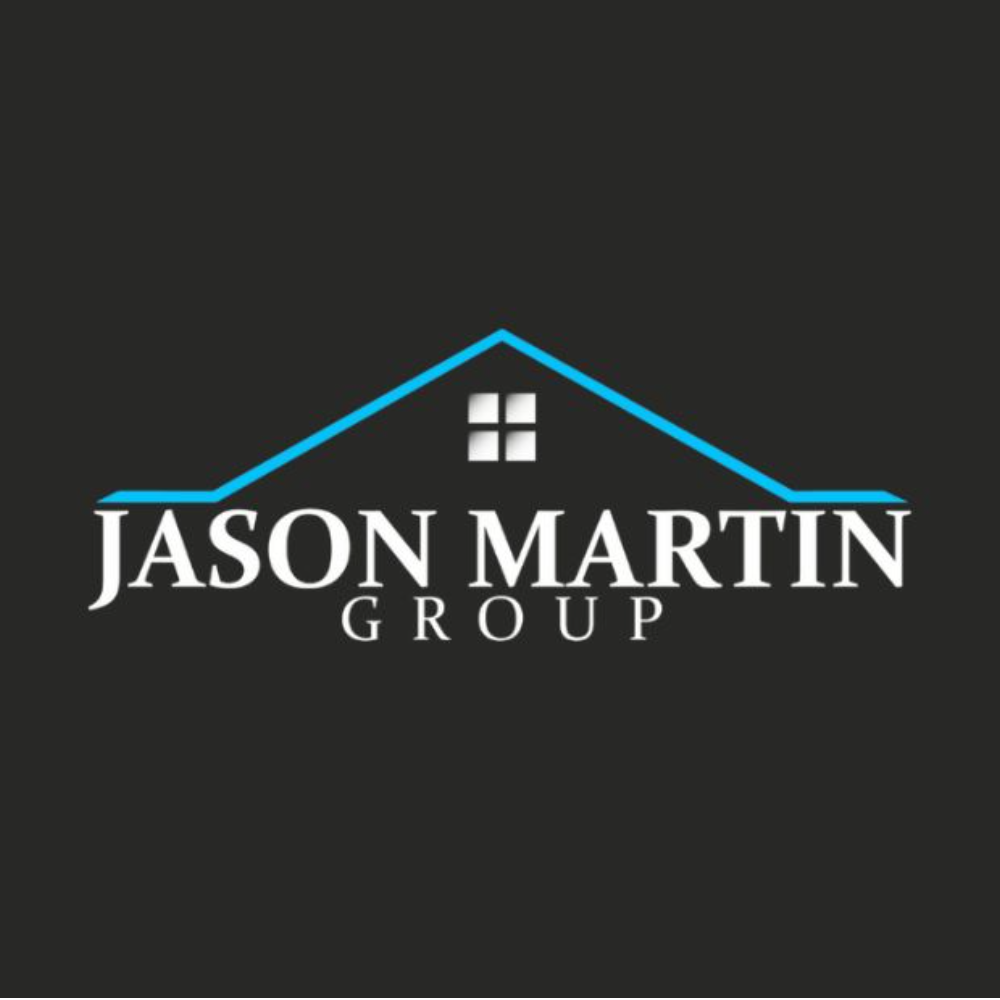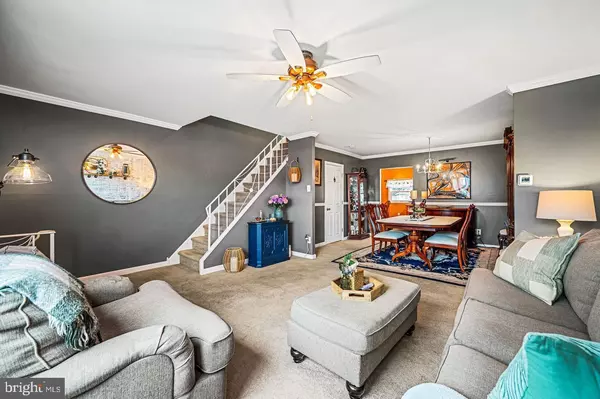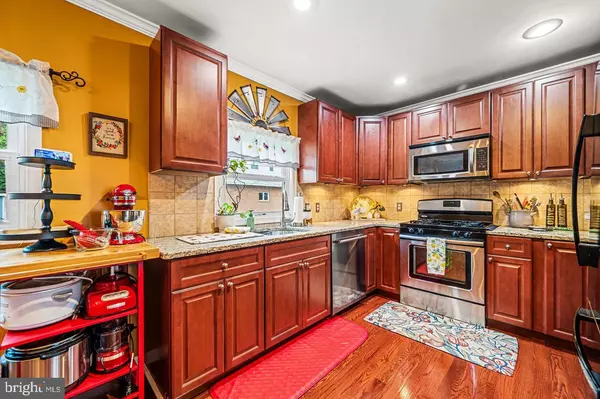
3 Beds
2 Baths
1,260 SqFt
3 Beds
2 Baths
1,260 SqFt
Open House
Sun Oct 26, 11:00am - 1:00pm
Key Details
Property Type Townhouse
Sub Type Interior Row/Townhouse
Listing Status Active
Purchase Type For Sale
Square Footage 1,260 sqft
Price per Sqft $257
Subdivision Torresdale (West)
MLS Listing ID PAPH2551536
Style AirLite
Bedrooms 3
Full Baths 1
Half Baths 1
HOA Y/N N
Abv Grd Liv Area 1,260
Year Built 1977
Annual Tax Amount $4,144
Tax Year 2025
Lot Size 1,861 Sqft
Acres 0.04
Lot Dimensions 18.00 x 100.00
Property Sub-Type Interior Row/Townhouse
Source BRIGHT
Property Description
The full walk-out basement provides additional storage and extra living space, and it conveniently connects to the garage. Step outside to a fenced-in backyard — ideal for relaxing, gardening, or hosting gatherings.
This move-in-ready home combines thoughtful updates with classic style, making it an excellent choice for anyone looking for space and value in a great location!
Location
State PA
County Philadelphia
Area 19114 (19114)
Zoning RSA4
Rooms
Basement Daylight, Full, Full, Garage Access
Interior
Hot Water Natural Gas
Heating Forced Air
Cooling Central A/C
Fireplace N
Heat Source Natural Gas
Exterior
Parking Features Basement Garage
Garage Spaces 3.0
Water Access N
Accessibility None
Attached Garage 3
Total Parking Spaces 3
Garage Y
Building
Story 2
Foundation Block
Above Ground Finished SqFt 1260
Sewer Public Sewer
Water Public
Architectural Style AirLite
Level or Stories 2
Additional Building Above Grade, Below Grade
New Construction N
Schools
School District Philadelphia City
Others
Senior Community No
Tax ID 661264300
Ownership Fee Simple
SqFt Source 1260
Special Listing Condition Standard









