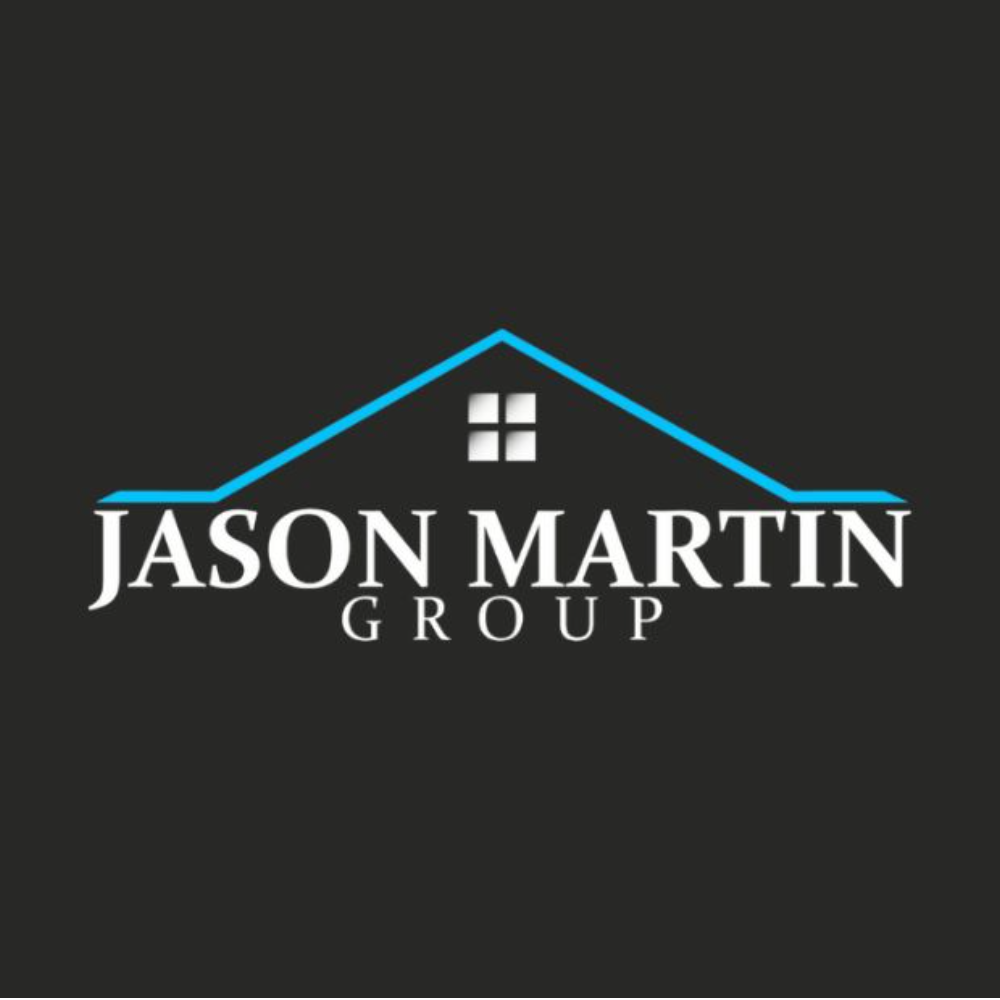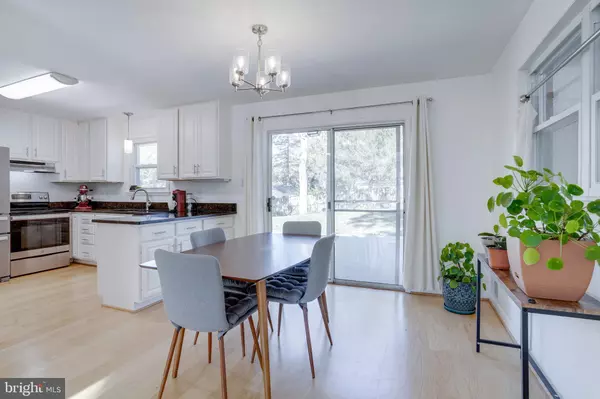
4 Beds
2 Baths
1,868 SqFt
4 Beds
2 Baths
1,868 SqFt
Open House
Sat Oct 25, 1:00pm - 3:00pm
Sun Oct 26, 1:00pm - 4:00pm
Key Details
Property Type Single Family Home
Sub Type Detached
Listing Status Active
Purchase Type For Sale
Square Footage 1,868 sqft
Price per Sqft $409
Subdivision Ravensworth
MLS Listing ID VAFX2267996
Style Split Level
Bedrooms 4
Full Baths 2
HOA Y/N N
Abv Grd Liv Area 1,270
Year Built 1963
Annual Tax Amount $7,815
Tax Year 2025
Lot Size 0.267 Acres
Acres 0.27
Property Sub-Type Detached
Source BRIGHT
Property Description
Environmentally friendly and move-in ready! This beautifully updated 4-bedroom, 2-bath home is tucked away in the sought-after Ravensworth Farm community—just moments from scenic Lake Accotink, one block from the highly rated elementary school, and only one stoplight from the Beltway for an easy commute.
A 10.5 kW solar array nearly eliminates your electric bill, and the home is wired for an EV charging station in the covered carport—perfect for the eco-conscious buyer. Inside, the light-filled main level features two skylights (installed with the 2020 roof) and a cozy wood-burning fireplace. The updated kitchen boasts granite countertops and stainless steel appliances, and the dining area opens to a large patio, ideal for grilling and entertaining.
Enjoy the spacious, flat backyard with mature trees, a garden, and two large storage sheds. Upstairs, the private primary bedroom offers a peaceful retreat, while the updated full bath features a modern tile surround and oversized soaking tub. Two additional bedrooms complete the upper level.
The versatile lower-level bedroom can also serve as a home office, gym, or rec space, with an adjacent full bath for added convenience.
Modern, efficient, and ready to welcome you home!
Location
State VA
County Fairfax
Zoning 130
Rooms
Other Rooms Living Room, Dining Room, Primary Bedroom, Bedroom 2, Bedroom 3, Bedroom 4, Kitchen, Laundry, Bonus Room, Primary Bathroom, Full Bath
Basement Fully Finished, Interior Access, Walkout Level, Side Entrance
Interior
Interior Features Window Treatments, Bathroom - Tub Shower, Bathroom - Walk-In Shower, Dining Area, Family Room Off Kitchen, Floor Plan - Open, Skylight(s), Upgraded Countertops, Wood Floors
Hot Water Natural Gas
Heating Forced Air
Cooling Central A/C
Fireplaces Number 1
Fireplaces Type Screen
Inclusions Solar Panels
Equipment Dryer, Washer, Dishwasher, Disposal, Humidifier, Refrigerator, Stove
Fireplace Y
Appliance Dryer, Washer, Dishwasher, Disposal, Humidifier, Refrigerator, Stove
Heat Source Natural Gas
Laundry Has Laundry, Lower Floor
Exterior
Exterior Feature Patio(s)
Garage Spaces 4.0
Water Access N
View Garden/Lawn
Accessibility None
Porch Patio(s)
Total Parking Spaces 4
Garage N
Building
Lot Description Backs to Trees
Story 3
Foundation Other
Above Ground Finished SqFt 1270
Sewer Public Sewer
Water Public
Architectural Style Split Level
Level or Stories 3
Additional Building Above Grade, Below Grade
New Construction N
Schools
Elementary Schools Ravensworth
Middle Schools Lake Braddock Secondary School
High Schools Lake Braddock
School District Fairfax County Public Schools
Others
Senior Community No
Tax ID 0792 03230024
Ownership Fee Simple
SqFt Source 1868
Special Listing Condition Standard
Virtual Tour https://my.matterport.com/show/?m=ERc3zDGBSJu&mls=1









