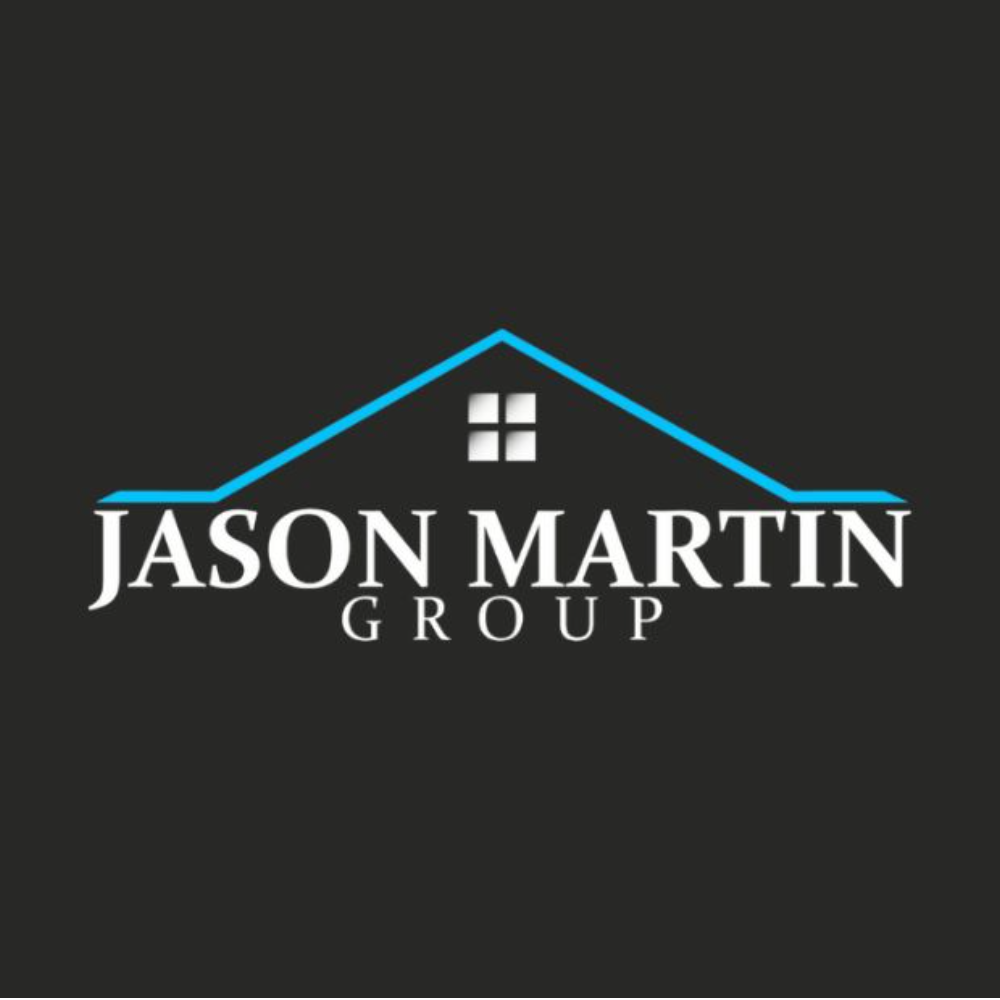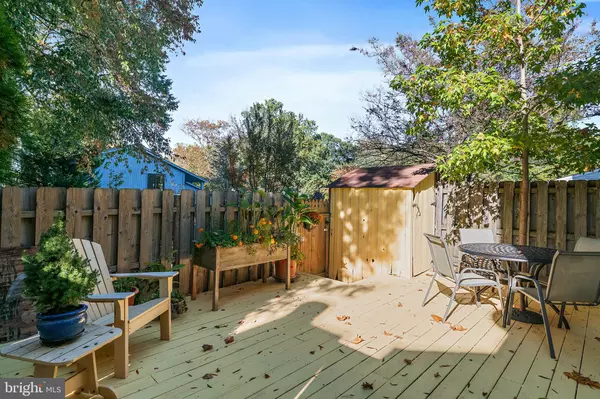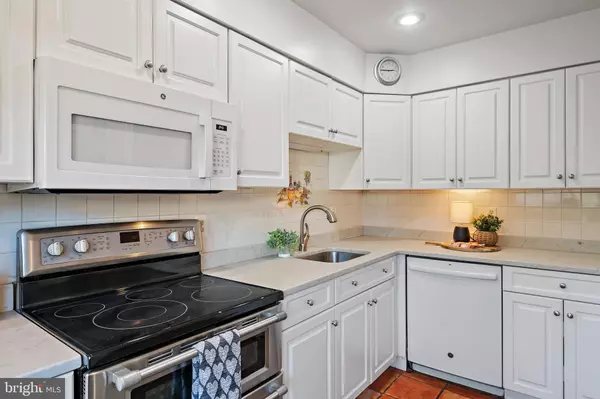
3 Beds
3 Baths
1,450 SqFt
3 Beds
3 Baths
1,450 SqFt
Open House
Sat Oct 25, 11:00am - 1:00pm
Key Details
Property Type Townhouse
Sub Type Interior Row/Townhouse
Listing Status Active
Purchase Type For Sale
Square Footage 1,450 sqft
Price per Sqft $258
Subdivision Painters Hill
MLS Listing ID MDAA2128718
Style Traditional
Bedrooms 3
Full Baths 2
Half Baths 1
HOA Fees $184/mo
HOA Y/N Y
Abv Grd Liv Area 1,450
Year Built 1981
Annual Tax Amount $3,515
Tax Year 2024
Lot Size 1,309 Sqft
Acres 0.03
Property Sub-Type Interior Row/Townhouse
Source BRIGHT
Property Description
Inside, this charming two-level home features fresh paint throughout and a spacious, open-concept main floor ideal for entertaining. The updated kitchen, renovated eight years ago, boasts quartz countertops, a double oven, and classic wooden blinds. The adjoining living and dining areas showcase new laminate flooring and a cozy wood-burning fireplace, opening to a sunny, oversized fenced deck—your own private outdoor oasis with a storage shed and peaceful views of open space and nearby single-family homes in The Landings. Upstairs, you'll find new carpeting and a large primary bedroom with an en-suite bath. Two additional bedrooms share a second full bath, and laundry is conveniently located on the bedroom level.
Additional updates include an architectural roof installed in 2018, a new hot water heater in 2025 and parking easily available in front of the home. Enjoy the active lifestyle with neighborhood amenities including a swimming pool and tennis courts—just steps from your front door! Located a few blocks from the Pip Moyer Recreation Center and close to Truxton Park—with walking trails and water access to Spa Creek—this home offers the perfect combination of style, space, and location. Don't miss it!
Location
State MD
County Anne Arundel
Zoning R
Rooms
Other Rooms Primary Bedroom
Interior
Interior Features Combination Dining/Living, Floor Plan - Traditional, Kitchen - Country, Carpet, Ceiling Fan(s), Dining Area
Hot Water Electric
Heating Heat Pump(s)
Cooling Central A/C
Flooring Ceramic Tile, Luxury Vinyl Plank, Partially Carpeted, Carpet
Fireplaces Number 1
Fireplaces Type Fireplace - Glass Doors, Wood
Equipment Dishwasher, Disposal, Refrigerator, Stove
Furnishings No
Fireplace Y
Appliance Dishwasher, Disposal, Refrigerator, Stove
Heat Source Electric
Laundry Upper Floor
Exterior
Exterior Feature Deck(s)
Fence Fully, Rear
Amenities Available Common Grounds, Pool - Outdoor, Swimming Pool, Tennis Courts
Water Access N
Roof Type Architectural Shingle
Accessibility None
Porch Deck(s)
Garage N
Building
Lot Description Backs - Open Common Area
Story 2
Foundation Slab
Above Ground Finished SqFt 1450
Sewer Public Sewer
Water Public
Architectural Style Traditional
Level or Stories 2
Additional Building Above Grade, Below Grade
Structure Type Dry Wall
New Construction N
Schools
School District Anne Arundel County Public Schools
Others
HOA Fee Include Common Area Maintenance,Lawn Maintenance,Pool(s),Reserve Funds,Snow Removal,Management,Trash
Senior Community No
Tax ID 020666190031634
Ownership Fee Simple
SqFt Source 1450
Special Listing Condition Standard
Virtual Tour https://unbranded.youriguide.com/8_rockwell_ct_annapolis_md/









