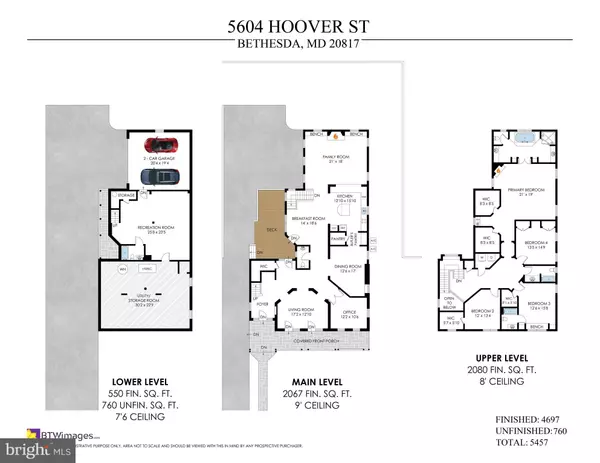
4 Beds
5 Baths
4,697 SqFt
4 Beds
5 Baths
4,697 SqFt
Open House
Sat Oct 25, 1:00pm - 3:00pm
Sun Oct 26, 1:00pm - 4:00pm
Key Details
Property Type Single Family Home
Sub Type Detached
Listing Status Active
Purchase Type For Sale
Square Footage 4,697 sqft
Price per Sqft $383
Subdivision Huntington Terrace
MLS Listing ID MDMC2204736
Style Colonial
Bedrooms 4
Full Baths 4
Half Baths 1
HOA Y/N N
Abv Grd Liv Area 4,147
Year Built 2004
Annual Tax Amount $17,726
Tax Year 2024
Lot Size 7,200 Sqft
Acres 0.17
Property Sub-Type Detached
Source BRIGHT
Property Description
Island kitchen has granite/SS, breakfast area, walk-in pantry, & is open to large family room. Owner's suite with FP, wet bar, dual walk-in closets, & luxury BA w/jetted tub, sep shower, & dual vanities. Main level features an office/den & separate living & dining rooms. Finished lower level with full bath & huge storage area.
Location
State MD
County Montgomery
Zoning R60
Rooms
Basement Outside Entrance
Interior
Interior Features Floor Plan - Open, Kitchen - Island, Breakfast Area, Family Room Off Kitchen, Wood Floors, Bathroom - Jetted Tub, Built-Ins, Butlers Pantry, Ceiling Fan(s), Chair Railings, Crown Moldings, Formal/Separate Dining Room, Pantry, Recessed Lighting, Wainscotting, Walk-in Closet(s), Wet/Dry Bar, Attic
Hot Water Natural Gas
Heating Zoned, Forced Air
Cooling Zoned, Central A/C
Flooring Wood, Carpet, Tile/Brick
Fireplaces Number 2
Fireplaces Type Gas/Propane
Equipment Cooktop, Oven - Double, Oven - Wall, Refrigerator, Dishwasher, Built-In Microwave, Stainless Steel Appliances, Washer, Dryer, Water Heater - High-Efficiency
Fireplace Y
Window Features Double Pane,Palladian
Appliance Cooktop, Oven - Double, Oven - Wall, Refrigerator, Dishwasher, Built-In Microwave, Stainless Steel Appliances, Washer, Dryer, Water Heater - High-Efficiency
Heat Source Natural Gas, Other
Laundry Upper Floor
Exterior
Parking Features Garage - Side Entry
Garage Spaces 2.0
Water Access N
Roof Type Asphalt
Accessibility Other
Attached Garage 2
Total Parking Spaces 2
Garage Y
Building
Story 3
Foundation Block, Other
Above Ground Finished SqFt 4147
Sewer Public Sewer
Water Public
Architectural Style Colonial
Level or Stories 3
Additional Building Above Grade, Below Grade
New Construction N
Schools
Elementary Schools Bradley Hills
Middle Schools Pyle
High Schools Walt Whitman
School District Montgomery County Public Schools
Others
Senior Community No
Tax ID 160700513171
Ownership Fee Simple
SqFt Source 4697
Special Listing Condition Standard









