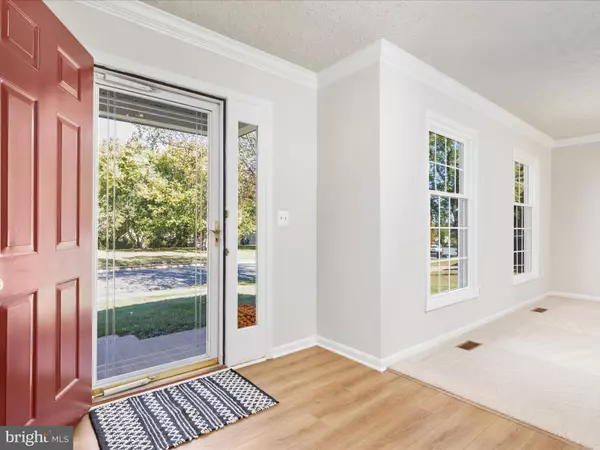
4 Beds
3 Baths
1,874 SqFt
4 Beds
3 Baths
1,874 SqFt
Open House
Sun Oct 26, 2:00pm - 4:00pm
Key Details
Property Type Single Family Home
Sub Type Detached
Listing Status Active
Purchase Type For Sale
Square Footage 1,874 sqft
Price per Sqft $346
Subdivision Spring Grove Farm
MLS Listing ID VALO2102410
Style Colonial
Bedrooms 4
Full Baths 2
Half Baths 1
HOA Fees $120/ann
HOA Y/N Y
Abv Grd Liv Area 1,874
Year Built 1987
Available Date 2025-10-23
Annual Tax Amount $5,253
Tax Year 2025
Lot Size 0.290 Acres
Acres 0.29
Property Sub-Type Detached
Source BRIGHT
Property Description
NEW roof and insulation(2025), NEW heating/cooling system(2020), NEW water heater(2020), NEW kitchen appliances (2024). NEWer windows! NEW interior and exterior paint(2025), NEW carpet(2025), NEW LVP flooring(2025). All dates are approximate.
LOCATION, LOCATION, LOCATION! Enjoy nearby shopping, dining, entertainment, and Farmers Markets! Ideally located near Briar Path Park, Sterling Community Center, Claude Moore Rec Center, and more! The Spring Grove Farm community is located just off Rt 7/Rt 28 with convenient access to major commuting routes and Dulles International Airport. The entire community is framed with mature trees and lush green landscape. Low HOA fee. Coveted Loudoun County schools.
Location
State VA
County Loudoun
Zoning R4
Rooms
Other Rooms Living Room, Dining Room, Primary Bedroom, Bedroom 2, Bedroom 3, Bedroom 4, Kitchen, Family Room, Foyer, Other, Storage Room, Primary Bathroom, Full Bath, Half Bath
Basement Connecting Stairway, Full, Unfinished
Interior
Interior Features Ceiling Fan(s), Kitchen - Table Space, Primary Bath(s), Carpet, Dining Area, Family Room Off Kitchen, Floor Plan - Traditional, Formal/Separate Dining Room, Kitchen - Eat-In, Walk-in Closet(s)
Hot Water Natural Gas
Heating Forced Air
Cooling Central A/C
Flooring Carpet, Concrete, Luxury Vinyl Plank
Fireplaces Number 1
Inclusions Please see BRIGHT documents for sample conveyances list and disclosure.
Equipment Built-In Microwave, Dishwasher, Disposal, Dryer, Icemaker, Refrigerator, Stove, Washer
Fireplace Y
Appliance Built-In Microwave, Dishwasher, Disposal, Dryer, Icemaker, Refrigerator, Stove, Washer
Heat Source Natural Gas
Laundry Lower Floor, Dryer In Unit, Washer In Unit
Exterior
Exterior Feature Deck(s)
Parking Features Garage Door Opener
Garage Spaces 2.0
Amenities Available Common Grounds
Water Access N
Accessibility None
Porch Deck(s)
Attached Garage 2
Total Parking Spaces 2
Garage Y
Building
Lot Description Backs to Trees
Story 3
Foundation Other
Above Ground Finished SqFt 1874
Sewer Public Sewer
Water Public
Architectural Style Colonial
Level or Stories 3
Additional Building Above Grade, Below Grade
New Construction N
Schools
Elementary Schools Forest Grove
Middle Schools Sterling
High Schools Park View
School District Loudoun County Public Schools
Others
HOA Fee Include Common Area Maintenance,Snow Removal,Trash
Senior Community No
Tax ID 015253067000
Ownership Fee Simple
SqFt Source 1874
Acceptable Financing Cash, Conventional, FHA, Other, VA
Listing Terms Cash, Conventional, FHA, Other, VA
Financing Cash,Conventional,FHA,Other,VA
Special Listing Condition Standard
Virtual Tour https://media.absolutealtitude.us/1904-E-Beech-Rd/idx









