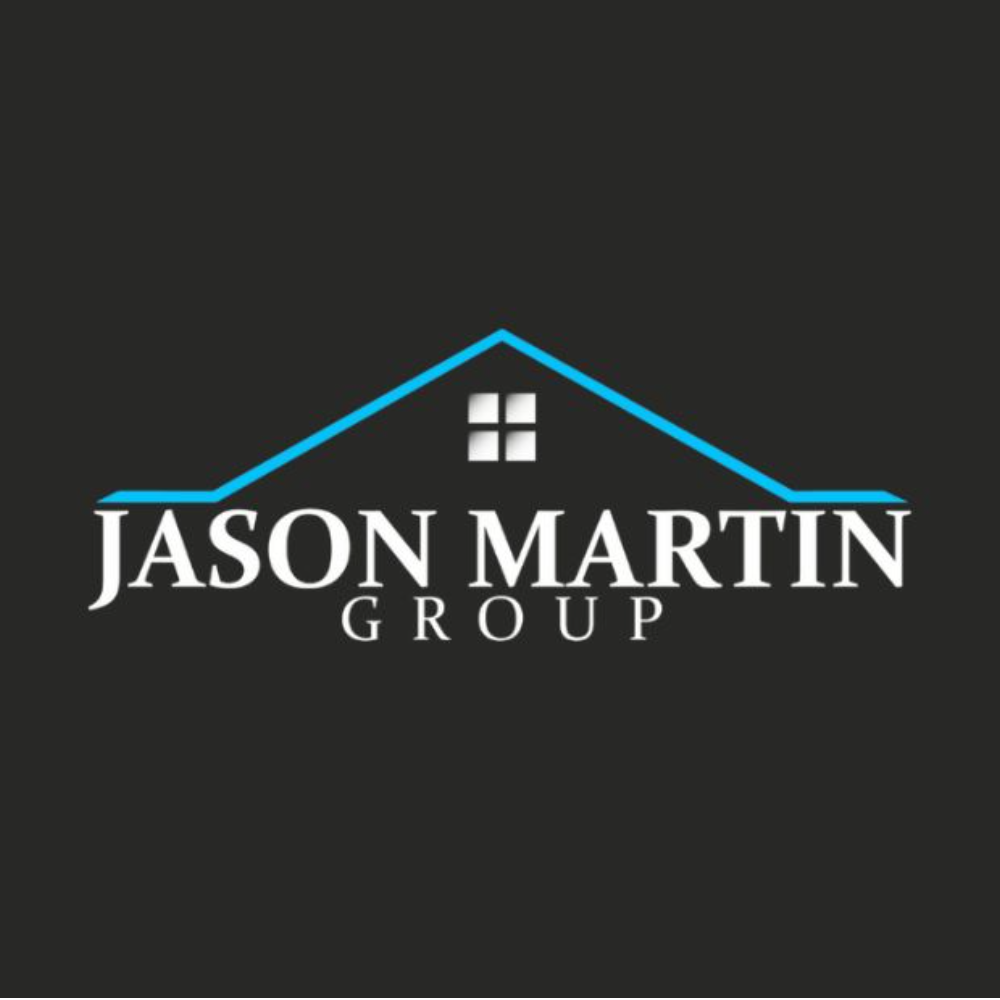
3 Beds
2 Baths
1,260 SqFt
3 Beds
2 Baths
1,260 SqFt
Key Details
Property Type Manufactured Home
Sub Type Manufactured
Listing Status Coming Soon
Purchase Type For Sale
Square Footage 1,260 sqft
Price per Sqft $218
Subdivision Harrington
MLS Listing ID DEKT2041926
Style Modular/Pre-Fabricated
Bedrooms 3
Full Baths 2
HOA Y/N N
Abv Grd Liv Area 1,260
Year Built 1989
Available Date 2025-10-31
Annual Tax Amount $811
Tax Year 2025
Lot Size 0.500 Acres
Acres 0.5
Lot Dimensions 293.11 x 141.99
Property Sub-Type Manufactured
Source BRIGHT
Property Description
Interior Pictures to follow 10/31/2025 Enjoy comfort, space, and modern updates in this charming 3-bedroom, 2-bathroom home nestled on a generous ½-acre lot. Conveniently located in a peaceful setting, this home offers the perfect blend of country living and modern convenience.
Step inside to find a warm and inviting interior featuring new carpet and updated flooring in the kitchen, creating a fresh, move-in-ready feel throughout. The kitchen provides plenty of space for meal prep and entertaining, and a brand-new refrigerator will be installed prior to closing, giving you one less thing to worry about.
The open layout flows nicely between the living, dining, and kitchen areas—ideal for both everyday living and hosting family or friends. The spacious primary suite includes its own full bath for added privacy and comfort.
Outside, you'll find even more to love. A fully fenced backyard offers room to relax, garden, or play, while the attached two-car garage provides convenience and extra storage. With half an acre of land, there's plenty of space to enjoy the outdoors in your own private retreat.
Located just minutes from Harrington's local shops, schools, and Route 13, this home delivers both peace and accessibility.
✨ Property Highlights:
3 Bedrooms | 2 Bathrooms
New carpet and updated kitchen flooring
Brand-new refrigerator (installed before closing)
Attached 2-car garage
Fully fenced backyard
Spacious ½-acre lot
Quiet, convenient Harrington location
Don't miss your chance to make 590 Lobo Road your new home—schedule your showing today!
Location
State DE
County Kent
Area Lake Forest (30804)
Zoning AR
Rooms
Main Level Bedrooms 3
Interior
Interior Features Bathroom - Stall Shower, Bathroom - Tub Shower, Carpet, Ceiling Fan(s), Combination Kitchen/Dining
Hot Water Electric
Cooling None
Flooring Fully Carpeted
Inclusions Washer/Dryer, stove/range, refrigerator
Equipment Dryer - Electric, Oven/Range - Electric, Refrigerator, Washer
Fireplace N
Appliance Dryer - Electric, Oven/Range - Electric, Refrigerator, Washer
Heat Source Oil
Laundry Has Laundry
Exterior
Parking Features Garage - Side Entry
Garage Spaces 4.0
Fence Partially, Wood
Water Access N
Roof Type Architectural Shingle
Accessibility 2+ Access Exits
Attached Garage 2
Total Parking Spaces 4
Garage Y
Building
Story 1
Foundation Brick/Mortar
Above Ground Finished SqFt 1260
Sewer Septic = # of BR
Water Well
Architectural Style Modular/Pre-Fabricated
Level or Stories 1
Additional Building Above Grade, Below Grade
New Construction N
Schools
School District Lake Forest
Others
Senior Community No
Tax ID MN-00-18600-01-1301-000
Ownership Fee Simple
SqFt Source 1260
Acceptable Financing Conventional, FHA, Cash
Listing Terms Conventional, FHA, Cash
Financing Conventional,FHA,Cash
Special Listing Condition Standard




