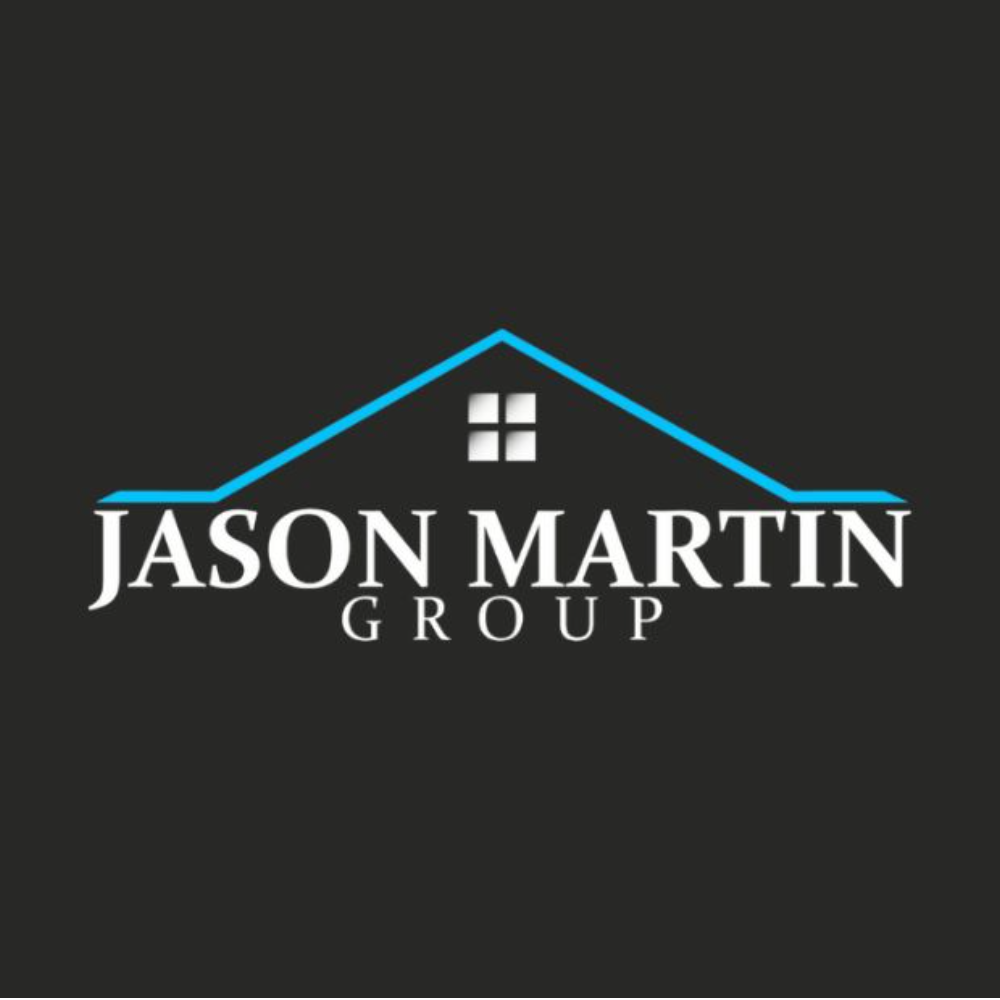
2 Beds
1 Bath
833 SqFt
2 Beds
1 Bath
833 SqFt
Key Details
Property Type Single Family Home
Sub Type Detached
Listing Status Active
Purchase Type For Sale
Square Footage 833 sqft
Price per Sqft $630
Subdivision Belmont
MLS Listing ID 670268
Style Bungalow
Bedrooms 2
Full Baths 1
HOA Y/N N
Abv Grd Liv Area 833
Year Built 1920
Annual Tax Amount $4,333
Tax Year 2025
Lot Size 6,098 Sqft
Acres 0.14
Property Sub-Type Detached
Source CAAR
Property Description
Location
State VA
County Charlottesville City
Zoning R
Rooms
Other Rooms Living Room, Dining Room, Kitchen, Full Bath, Additional Bedroom
Main Level Bedrooms 2
Interior
Interior Features Entry Level Bedroom, Primary Bath(s)
Cooling Central A/C
Flooring Ceramic Tile, Hardwood
Inclusions Washer/Dryer Combo, Refrigerator, Oven/Range. Furnishings for sale if purchaser is interested.
Equipment Dryer, Washer
Fireplace N
Appliance Dryer, Washer
Heat Source Natural Gas
Exterior
Fence Partially
View Mountain
Roof Type Composite
Accessibility None
Garage N
Building
Story 1
Foundation Block
Above Ground Finished SqFt 833
Sewer Public Sewer
Water Public
Architectural Style Bungalow
Level or Stories 1
Additional Building Above Grade, Below Grade
New Construction N
Schools
Middle Schools Walker & Buford
High Schools Charlottesville
School District Charlottesville City Public Schools
Others
HOA Fee Include None
Ownership Other
SqFt Source 833
Special Listing Condition Standard
Virtual Tour https://my.matterport.com/show/?m=Fvy2SRtjPwE&mls=1









