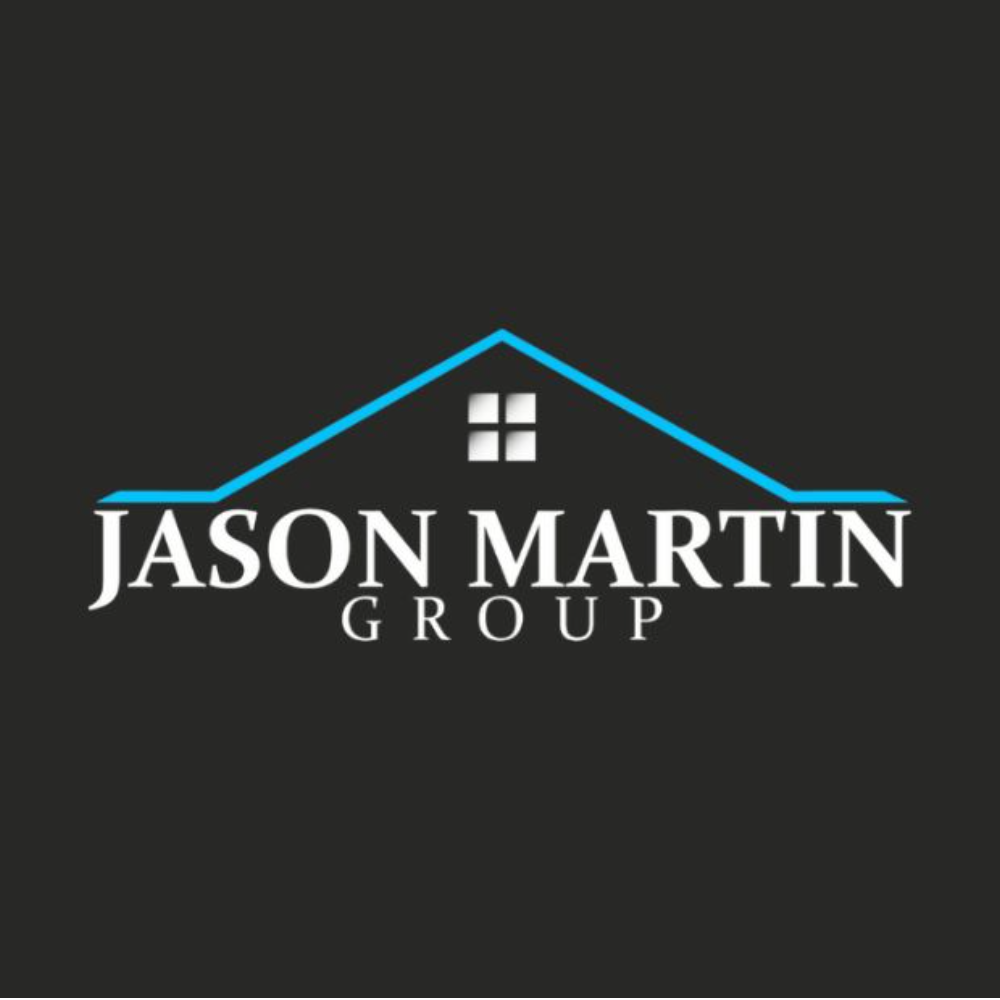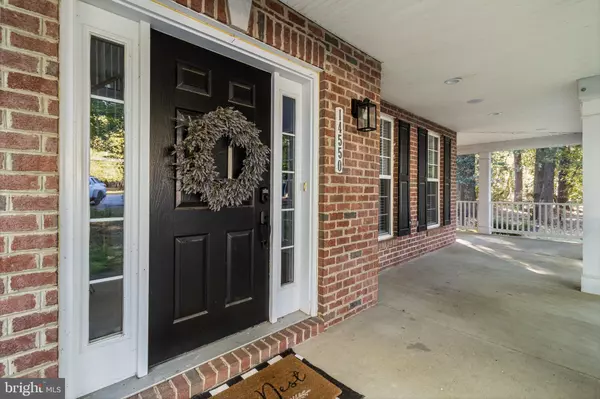
4 Beds
3 Baths
3,852 SqFt
4 Beds
3 Baths
3,852 SqFt
Key Details
Property Type Single Family Home
Sub Type Detached
Listing Status Active
Purchase Type For Sale
Square Footage 3,852 sqft
Price per Sqft $152
Subdivision Swan Point Sub
MLS Listing ID MDCH2048398
Style Colonial
Bedrooms 4
Full Baths 2
Half Baths 1
HOA Fees $210/Semi-Annually
HOA Y/N Y
Abv Grd Liv Area 3,852
Year Built 2003
Annual Tax Amount $5,889
Tax Year 2024
Lot Size 0.396 Acres
Acres 0.4
Property Sub-Type Detached
Source BRIGHT
Property Description
Relax in the inviting family room or unwind on the charming front porch surrounded by mature trees and a serene, park-like setting.
Upstairs, you'll find generously sized bedrooms and a lovely primary suite with ample closet space, the luxury primary bathroom was also remodeled in 2022. If you've been looking for a home with ALL the updates and upgrades; this ones for YOU!
The outdoor space is ideal for gatherings, bird watching or simply enjoying the peaceful surroundings.
Located in the desirable Swan Point subdivision, residents enjoy community amenities such as golf, tennis, walking trails, and water access. This home offers the perfect blend of privacy, comfort, and community living.
Don't miss your chance to make this stunning property your next home!
Location
State MD
County Charles
Zoning RM
Rooms
Other Rooms Dining Room, Primary Bedroom, Bedroom 2, Bedroom 3, Bedroom 4, Kitchen, Family Room, Den, Foyer, Sun/Florida Room, Laundry
Interior
Interior Features Dining Area, Chair Railings, Crown Moldings, Primary Bath(s), Floor Plan - Open
Hot Water Electric
Heating Heat Pump(s)
Cooling Heat Pump(s)
Fireplaces Number 1
Fireplaces Type Equipment
Equipment Washer/Dryer Hookups Only, Disposal, Exhaust Fan, Icemaker, Microwave, Oven/Range - Electric, Refrigerator, Washer - Front Loading
Fireplace Y
Appliance Washer/Dryer Hookups Only, Disposal, Exhaust Fan, Icemaker, Microwave, Oven/Range - Electric, Refrigerator, Washer - Front Loading
Heat Source Electric
Exterior
Exterior Feature Porch(es)
Parking Features Garage Door Opener
Garage Spaces 6.0
Amenities Available Bike Trail, Beach, Boat Ramp, Boat Dock/Slip, Community Center, Common Grounds, Club House, Jog/Walk Path, Pier/Dock, Picnic Area, Swimming Pool, Tennis Courts
Water Access Y
Accessibility None
Porch Porch(es)
Attached Garage 2
Total Parking Spaces 6
Garage Y
Building
Story 2
Foundation Crawl Space
Above Ground Finished SqFt 3852
Sewer Public Sewer
Water Public
Architectural Style Colonial
Level or Stories 2
Additional Building Above Grade, Below Grade
New Construction N
Schools
High Schools La Plata
School District Charles County Public Schools
Others
Pets Allowed N
HOA Fee Include Common Area Maintenance,Pier/Dock Maintenance,Pool(s),Road Maintenance,Snow Removal
Senior Community No
Tax ID 0905031176
Ownership Fee Simple
SqFt Source 3852
Acceptable Financing Cash, Conventional, FHA, USDA, VA
Listing Terms Cash, Conventional, FHA, USDA, VA
Financing Cash,Conventional,FHA,USDA,VA
Special Listing Condition Short Sale









