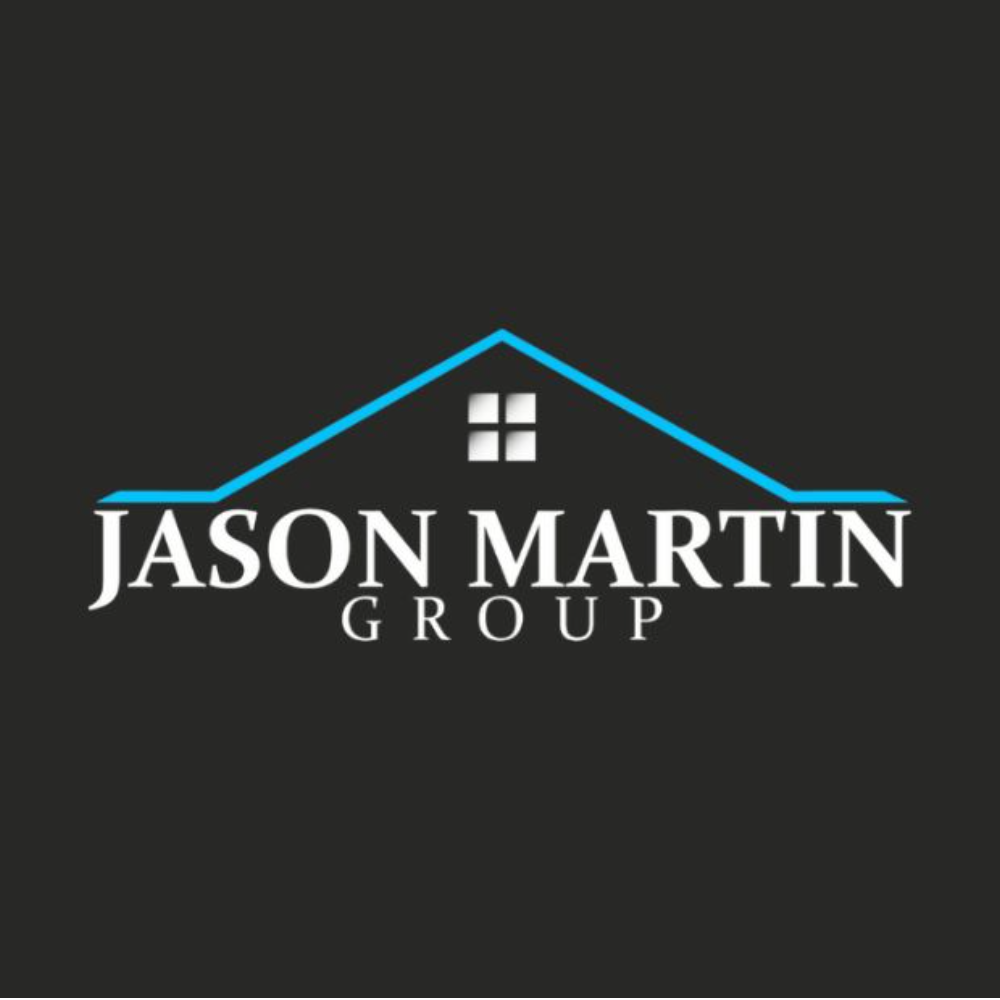
2 Beds
2 Baths
1,500 SqFt
2 Beds
2 Baths
1,500 SqFt
Open House
Sat Oct 25, 12:00pm - 2:00pm
Key Details
Property Type Single Family Home
Sub Type Detached
Listing Status Active
Purchase Type For Sale
Square Footage 1,500 sqft
Price per Sqft $500
Subdivision Lambertille
MLS Listing ID NJHT2004328
Style Cottage,Trinity,Other
Bedrooms 2
Full Baths 2
HOA Y/N N
Abv Grd Liv Area 1,500
Year Built 1850
Available Date 2025-10-25
Annual Tax Amount $7,040
Tax Year 2024
Lot Size 7,650 Sqft
Acres 0.18
Lot Dimensions 50.00 x 153.00
Property Sub-Type Detached
Source BRIGHT
Property Description
Completely reimagined from top to bottom, this four-story residence marries timeless craftsmanship with a graceful touch of European flair. Every detail has been thoughtfully curated with designer finishes and quality materials—from the quartz-topped kitchen and custom cabinetry to gleaming floors, lighting, and hardware. All systems—roof, plumbing, and electrical—are new, allowing the home to live like new while preserving Lambertville's authentic character.
The entry level welcomes you through a gracious hallway into a flexible space ideal for a home office, guest suite, or teen retreat, complete with a full bath and a charming front porch perfect for morning coffee or evening conversations.
The second floor unfolds into a bright, open-concept living area featuring a sleek kitchen with quartz counters, stainless appliances, a center island, and a cozy dining nook—ideal for intimate dinners or weekend gatherings. A walk-in pantry with electricity and an outlet ready for a coffee station adds smart functionality and charm.
Upstairs, the third floor offers a serene bedroom suite with a walk-in closet and a beautifully finished full bath, along with a conveniently located laundry.
The top floor is a stunning, light-filled open room—perfect for a yoga studio, creative loft, home gym, or den—with treetop views and soft river glimpses that add to the home's retreat-like feel. It's also a wonderful space to accommodate overnight guests—a daybed or sofa setup would make it a cozy and versatile hideaway.
Outdoor spaces are equally enchanting: multiple terraces invite al fresco dining and quiet relaxation, while the stone-walled courtyard and detached outbuilding—with electricity already in place—offer endless potential as an art studio, workshop, or future guest casita.
Just blocks from Lambertville's fine dining, galleries, and boutiques, as well as the canal path, this hidden gem captures the essence of elevated small-town living along the Delaware—private, walkable, and utterly unique. Approx. 90 minutes to New York City by car, about 60 minutes to Philadelphia, Princeton nearby, train stations within 20 minutes, and a bus to NYC about five minutes away.
Location
State NJ
County Hunterdon
Area Lambertville City (21017)
Zoning R2
Direction West
Rooms
Main Level Bedrooms 1
Interior
Interior Features Bathroom - Stall Shower, Combination Dining/Living, Exposed Beams, Family Room Off Kitchen, Kitchen - Gourmet, Pantry, Primary Bath(s), Upgraded Countertops, Walk-in Closet(s), Wood Floors
Hot Water Electric
Heating Other
Cooling Ductless/Mini-Split
Flooring Wood, Engineered Wood, Ceramic Tile
Inclusions all appliances as-seen, light fixtures.
Equipment Dishwasher, Oven/Range - Electric, Refrigerator, Washer
Fireplace N
Appliance Dishwasher, Oven/Range - Electric, Refrigerator, Washer
Heat Source Electric
Laundry Upper Floor
Exterior
Exterior Feature Porch(es), Patio(s)
Water Access N
Roof Type Asphalt,Shingle
Accessibility None
Porch Porch(es), Patio(s)
Garage N
Building
Story 4
Foundation Stone
Above Ground Finished SqFt 1500
Sewer Public Sewer
Water Public
Architectural Style Cottage, Trinity, Other
Level or Stories 4
Additional Building Above Grade, Below Grade
New Construction N
Schools
School District South Hunterdon Regional
Others
Senior Community No
Tax ID 17-01048-00065
Ownership Fee Simple
SqFt Source 1500
Acceptable Financing Cash, Conventional
Listing Terms Cash, Conventional
Financing Cash,Conventional
Special Listing Condition Standard









