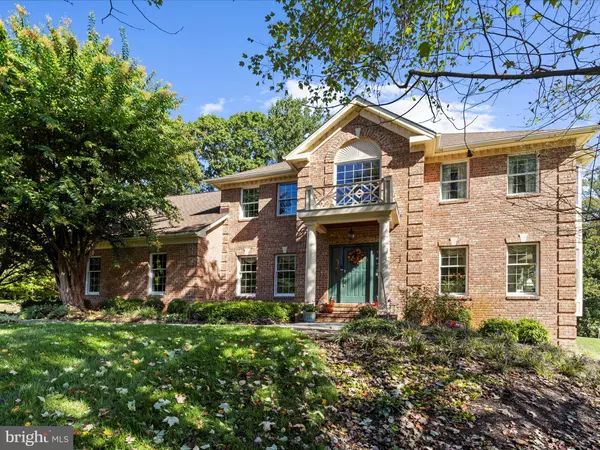
4 Beds
4 Baths
3,561 SqFt
4 Beds
4 Baths
3,561 SqFt
Key Details
Property Type Single Family Home
Sub Type Detached
Listing Status Active
Purchase Type For Sale
Square Footage 3,561 sqft
Price per Sqft $266
Subdivision Tameron Hall
MLS Listing ID MDAA2127832
Style Colonial
Bedrooms 4
Full Baths 3
Half Baths 1
HOA Fees $200/ann
HOA Y/N Y
Abv Grd Liv Area 2,934
Year Built 1993
Available Date 2025-10-18
Annual Tax Amount $7,798
Tax Year 2024
Lot Size 1.760 Acres
Acres 1.76
Property Sub-Type Detached
Source BRIGHT
Property Description
Imagine driving just minutes from the heart of Annapolis and arriving at your own slice of peaceful country-style living. Set on nearly two acres, this 4-bedroom, 3.5-bath Colonial welcomes you with a grand foyer that sets the tone for what's to come. There's an attached 2-car garage for easy parking and storage.
The main level invites you into everyday living with an easy flow between the kitchen, dining, and family room. In the kitchen, a large island with ample storage anchors the space, while a dramatic wall of windows frames views of the outdoors. Sunlight pours into the family room through skylights, dancing across the wood-burning fireplace, and sliding doors lead you out to the deck and patio. For those who love both casual and formal living, you'll also find a separate dining room, living room, and a main-level office perfect for working remotely.
Upstairs, the primary suite feels like its own sanctuary. A tray ceiling and bow windows make the room pop, while the attached bath offers spa-like luxury with a dual-sink vanity, soaking tub, and separate shower. Three additional bedrooms and another full bath complete the level.
The walkout lower level expands your lifestyle options. Half is beautifully finished with custom built-ins and a full bath—perfect for a media room, guest suite, or second office—while the other half provides generous storage. Step outside from this level, and you're greeted once again by the serenity of the outdoors.
And here in the backyard, this home continues to shine. Professionally landscaped and hardscaped, the space features a slate patio, deck, and a stunning waterfall—an ideal setting whether you're hosting friends, creating memories, or simply enjoying quiet evenings surrounded by nature.
From the moment you arrive until the moment you step into that backyard, you'll know you've found something special. Don't miss your chance to experience peaceful country-style living so close to Annapolis. Schedule your tour today.
Location
State MD
County Anne Arundel
Zoning RA
Rooms
Other Rooms Living Room, Dining Room, Primary Bedroom, Bedroom 2, Bedroom 3, Bedroom 4, Kitchen, Family Room, Laundry, Office, Recreation Room, Storage Room, Bathroom 2, Bathroom 3, Primary Bathroom, Half Bath
Basement Partially Finished, Outside Entrance, Walkout Level
Interior
Interior Features Attic, Bathroom - Soaking Tub, Bathroom - Walk-In Shower, Built-Ins, Carpet, Ceiling Fan(s), Chair Railings, Crown Moldings, Dining Area, Family Room Off Kitchen, Formal/Separate Dining Room, Kitchen - Island, Pantry, Primary Bath(s), Recessed Lighting, Skylight(s), Stove - Wood, Water Treat System, Walk-in Closet(s), Window Treatments, Wood Floors
Hot Water Electric
Heating Heat Pump(s)
Cooling Central A/C
Fireplaces Number 1
Fireplaces Type Stone, Wood
Fireplace Y
Heat Source Electric
Laundry Main Floor
Exterior
Exterior Feature Patio(s), Deck(s)
Parking Features Garage - Side Entry, Inside Access
Garage Spaces 2.0
Water Access N
Accessibility None
Porch Patio(s), Deck(s)
Attached Garage 2
Total Parking Spaces 2
Garage Y
Building
Story 3
Foundation Slab
Above Ground Finished SqFt 2934
Sewer Private Septic Tank
Water Well
Architectural Style Colonial
Level or Stories 3
Additional Building Above Grade, Below Grade
New Construction N
Schools
School District Anne Arundel County Public Schools
Others
Senior Community No
Tax ID 020179290070968
Ownership Fee Simple
SqFt Source 3561
Special Listing Condition Standard
Virtual Tour https://unbranded.youriguide.com/114_jordan_taylor_ln_harwood_md/









