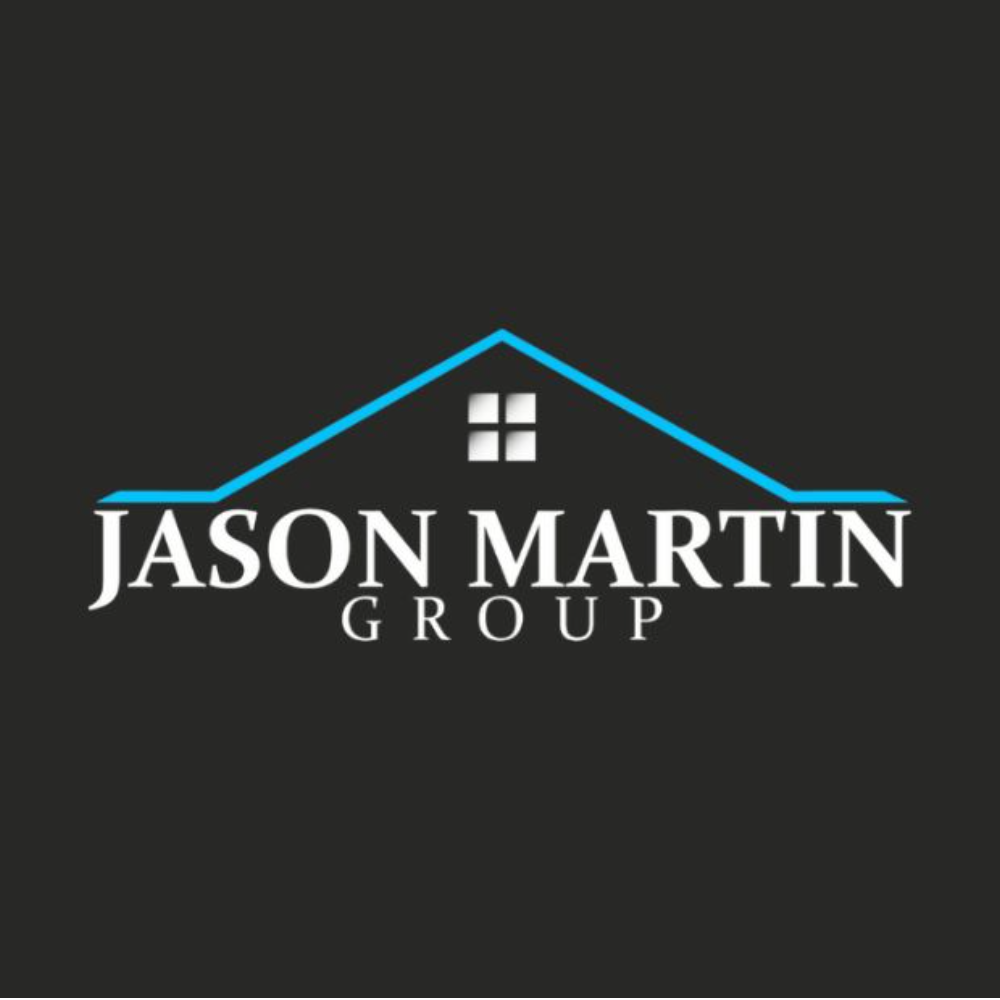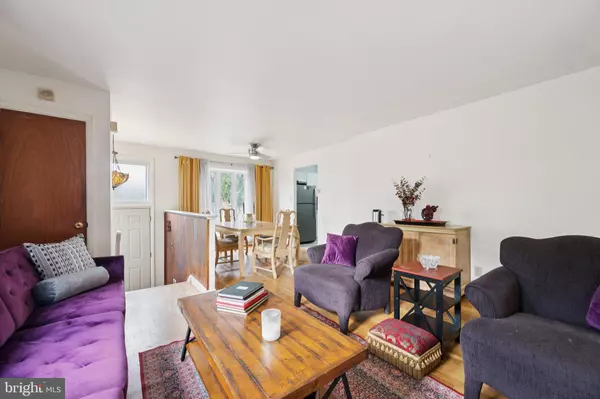
3 Beds
2 Baths
1,862 SqFt
3 Beds
2 Baths
1,862 SqFt
Key Details
Property Type Single Family Home
Sub Type Detached
Listing Status Active
Purchase Type For Sale
Square Footage 1,862 sqft
Price per Sqft $284
Subdivision Fort Dupont Park
MLS Listing ID DCDC2225752
Style Split Foyer
Bedrooms 3
Full Baths 1
Half Baths 1
HOA Y/N N
Abv Grd Liv Area 1,064
Year Built 1961
Annual Tax Amount $1,166
Tax Year 2025
Lot Size 5,081 Sqft
Acres 0.12
Property Sub-Type Detached
Source BRIGHT
Property Description
Location
State DC
County Washington
Zoning R-2
Direction Northwest
Rooms
Other Rooms Living Room, Dining Room, Bedroom 2, Bedroom 3, Kitchen, Foyer, Bedroom 1, Laundry, Recreation Room, Storage Room, Half Bath
Basement Connecting Stairway, Daylight, Full, Full, Partially Finished, Walkout Level, Water Proofing System, Sump Pump, Windows
Main Level Bedrooms 3
Interior
Interior Features Combination Dining/Living, Floor Plan - Traditional, Bathroom - Tub Shower, Window Treatments, Wood Floors, Ceiling Fan(s)
Hot Water Natural Gas
Heating Solar On Grid, Forced Air
Cooling Central A/C, Ceiling Fan(s)
Flooring Hardwood, Laminated, Tile/Brick, Concrete
Equipment Dishwasher, Disposal, Dryer, Refrigerator, Icemaker, Washer
Furnishings No
Fireplace N
Window Features Double Hung,Double Pane,Bay/Bow,Casement
Appliance Dishwasher, Disposal, Dryer, Refrigerator, Icemaker, Washer
Heat Source Natural Gas
Laundry Basement
Exterior
Exterior Feature Patio(s)
Garage Spaces 1.0
Fence Partially
Water Access N
Roof Type Shingle,Asphalt
Street Surface Black Top
Accessibility None
Porch Patio(s)
Road Frontage City/County
Total Parking Spaces 1
Garage N
Building
Story 2
Foundation Other
Above Ground Finished SqFt 1064
Sewer Public Sewer
Water Public
Architectural Style Split Foyer
Level or Stories 2
Additional Building Above Grade, Below Grade
New Construction N
Schools
Elementary Schools Plummer
Middle Schools Sousa
High Schools Anacostia
School District District Of Columbia Public Schools
Others
Pets Allowed Y
Senior Community No
Tax ID 5389//0816
Ownership Fee Simple
SqFt Source 1862
Acceptable Financing Cash, Conventional, FHA
Horse Property N
Listing Terms Cash, Conventional, FHA
Financing Cash,Conventional,FHA
Special Listing Condition Standard
Pets Allowed No Pet Restrictions
Virtual Tour https://youtube.com/shorts/uvQYbharkAQ









