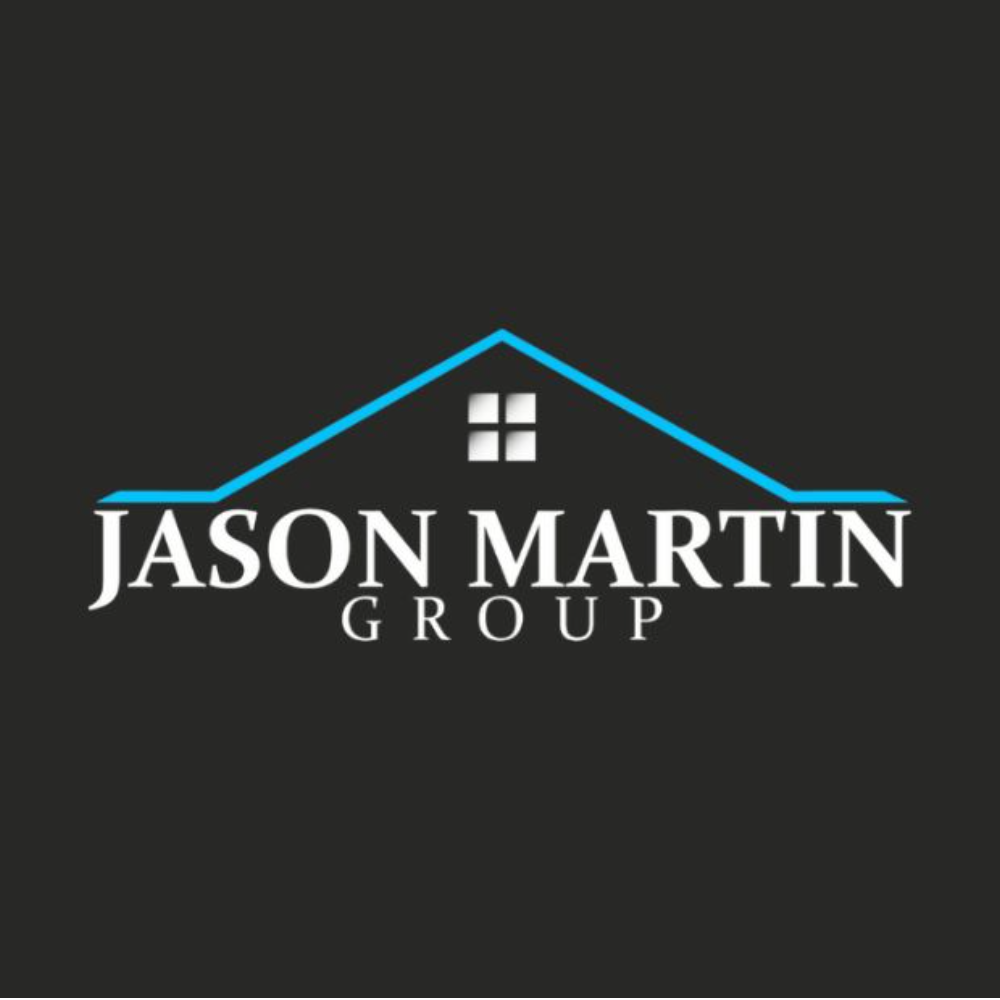
4 Beds
3 Baths
1,572 SqFt
4 Beds
3 Baths
1,572 SqFt
Key Details
Property Type Single Family Home
Sub Type Detached
Listing Status Active
Purchase Type For Sale
Square Footage 1,572 sqft
Price per Sqft $272
MLS Listing ID VASH2012628
Style Ranch/Rambler
Bedrooms 4
Full Baths 3
HOA Y/N N
Abv Grd Liv Area 1,372
Year Built 2001
Available Date 2025-10-04
Annual Tax Amount $1,736
Tax Year 2025
Lot Size 1.805 Acres
Acres 1.81
Property Sub-Type Detached
Source BRIGHT
Property Description
Downstairs you'll find a fourth bedroom suite with its own full bath. Laundry is currently downstairs, but main-level hookups are already in place for added convenience. Outdoor features include a relaxing front porch with swing, a back deck ideal for grilling, and a ground-level patio perfect for campfires and entertaining. No HOA!
Location
State VA
County Shenandoah
Zoning A-1
Direction Northeast
Rooms
Basement Connecting Stairway, Daylight, Partial, Full, Heated, Outside Entrance, Partially Finished, Side Entrance, Walkout Level
Main Level Bedrooms 3
Interior
Interior Features Butlers Pantry, Combination Kitchen/Dining, Floor Plan - Traditional, Stove - Pellet, Upgraded Countertops
Hot Water Electric
Heating Heat Pump(s)
Cooling Heat Pump(s)
Flooring Luxury Vinyl Plank
Equipment Built-In Microwave, Dishwasher, Oven/Range - Electric, Refrigerator, Stainless Steel Appliances, Water Conditioner - Owned, Dryer, Washer
Appliance Built-In Microwave, Dishwasher, Oven/Range - Electric, Refrigerator, Stainless Steel Appliances, Water Conditioner - Owned, Dryer, Washer
Heat Source Electric
Exterior
Parking Features Garage - Rear Entry
Garage Spaces 2.0
Water Access N
View Trees/Woods
Roof Type Asbestos Shingle
Accessibility None
Attached Garage 2
Total Parking Spaces 2
Garage Y
Building
Lot Description Landscaping, Trees/Wooded
Story 1
Foundation Block
Above Ground Finished SqFt 1372
Sewer On Site Septic
Water Well
Architectural Style Ranch/Rambler
Level or Stories 1
Additional Building Above Grade, Below Grade
New Construction N
Schools
School District Shenandoah County Public Schools
Others
Senior Community No
Tax ID 067 A 093C
Ownership Fee Simple
SqFt Source 1572
Acceptable Financing FHA, Private, VA, USDA, Cash
Listing Terms FHA, Private, VA, USDA, Cash
Financing FHA,Private,VA,USDA,Cash
Special Listing Condition Standard
Virtual Tour https://integrityimagingsolutionsllc.hd.pics/media/download2.asp?5D7E71A77EA441B1A430785E14809BDD









