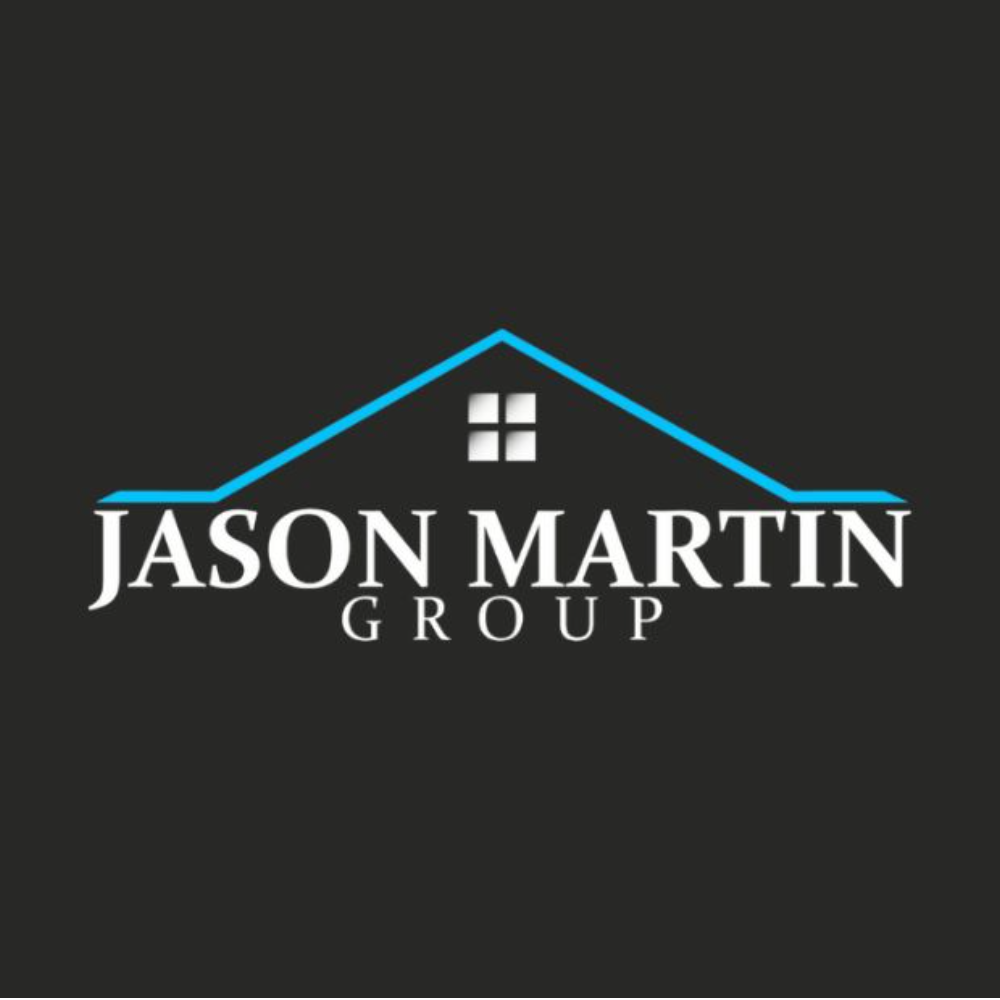
1,568 SqFt
1,568 SqFt
Key Details
Property Type Multi-Family
Sub Type Detached
Listing Status Active
Purchase Type For Sale
Square Footage 1,568 sqft
Price per Sqft $220
Subdivision Off Shore Manor
MLS Listing ID NJBL2096932
Style Ranch/Rambler,Traditional,Other
Abv Grd Liv Area 1,568
Year Built 1971
Annual Tax Amount $3,692
Tax Year 2023
Lot Size 0.263 Acres
Acres 0.26
Lot Dimensions 85*136*84*137
Property Sub-Type Detached
Source BRIGHT
Property Description
Location
State NJ
County Burlington
Area Bass River Twp (20301)
Interior
Interior Features 2nd Kitchen, Attic, Bathroom - Stall Shower, Bathroom - Tub Shower, Ceiling Fan(s), Floor Plan - Traditional, Kitchen - Eat-In, Kitchen - Galley, Wood Floors
Hot Water Electric
Heating Baseboard - Electric
Cooling None
Fireplace N
Heat Source Electric
Exterior
Garage Spaces 2.0
Water Access N
Accessibility None
Total Parking Spaces 2
Garage N
Building
Foundation Crawl Space
Above Ground Finished SqFt 1568
Sewer Community Septic Tank
Water Well
Architectural Style Ranch/Rambler, Traditional, Other
Additional Building Above Grade, Below Grade
New Construction N
Schools
School District Bass River Township Public Schools
Others
Tax ID 01-00031 A-00005
Ownership Fee Simple
SqFt Source 1568
Special Listing Condition Standard
Virtual Tour https://tour-this-com.seehouseat.com/2353318?idx=1


1350 Florida Ave NE, Washington, DC, 20002, Unite States







