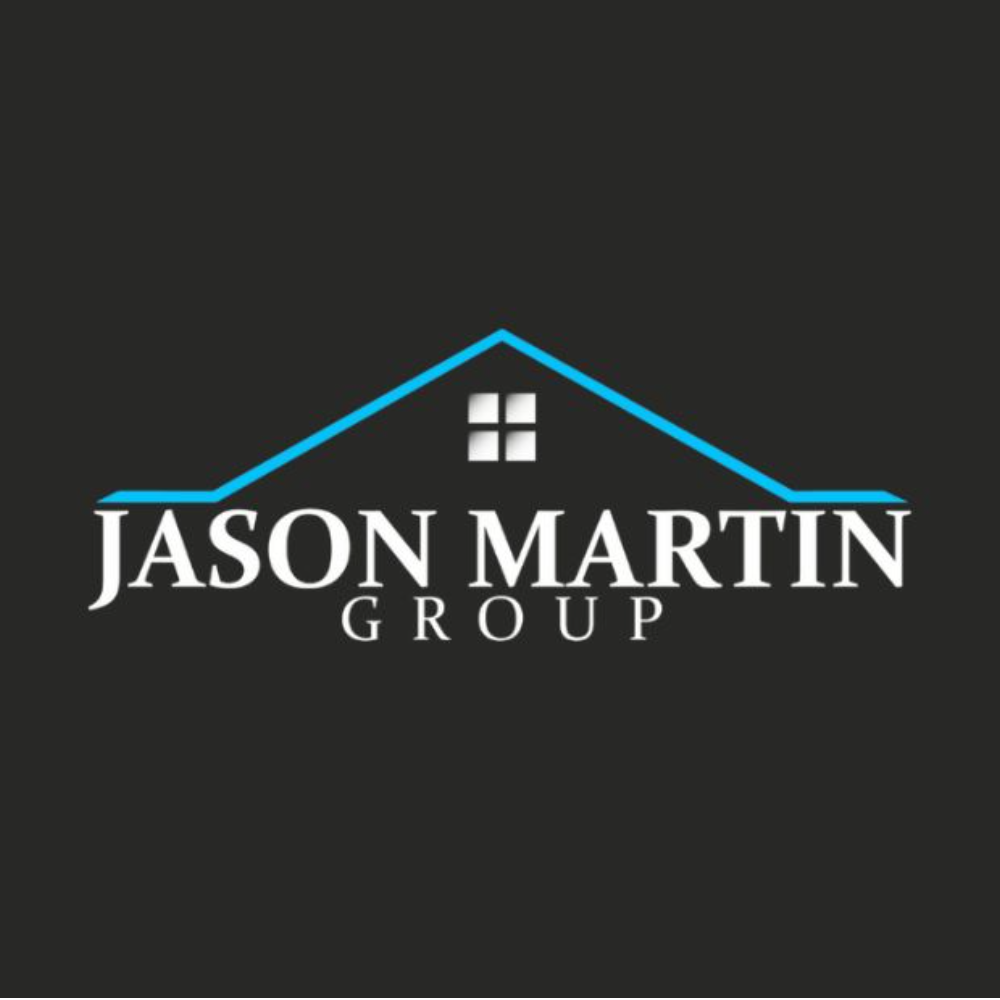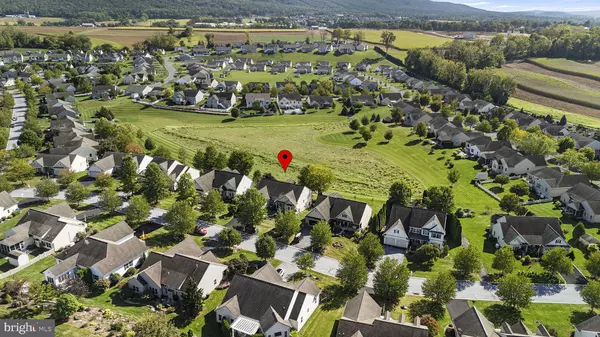
5 Beds
3 Baths
3,715 SqFt
5 Beds
3 Baths
3,715 SqFt
Key Details
Property Type Single Family Home
Sub Type Detached
Listing Status Active
Purchase Type For Sale
Square Footage 3,715 sqft
Price per Sqft $126
Subdivision Stonecroft Village
MLS Listing ID PABK2063318
Style Traditional,Ranch/Rambler
Bedrooms 5
Full Baths 3
HOA Fees $110/mo
HOA Y/N Y
Abv Grd Liv Area 2,311
Year Built 2009
Available Date 2025-10-02
Annual Tax Amount $8,902
Tax Year 2025
Lot Size 10,018 Sqft
Acres 0.23
Lot Dimensions See Maps
Property Sub-Type Detached
Source BRIGHT
Property Description
Location
State PA
County Berks
Area Marion Twp (10262)
Zoning MDR
Rooms
Other Rooms Living Room, Dining Room, Primary Bedroom, Sitting Room, Bedroom 2, Bedroom 3, Bedroom 4, Bedroom 5, Kitchen, Family Room, Foyer, Breakfast Room, Sun/Florida Room, Laundry, Office, Utility Room, Workshop
Basement Full, Fully Finished, Heated, Windows, Workshop, Walkout Level, Shelving
Main Level Bedrooms 3
Interior
Interior Features Breakfast Area, Built-Ins, Carpet, Ceiling Fan(s), Crown Moldings, Dining Area, Entry Level Bedroom, Family Room Off Kitchen, Kitchen - Eat-In, Pantry, Primary Bath(s), Store/Office, Upgraded Countertops, Walk-in Closet(s), Chair Railings, Recessed Lighting, Wainscotting, Water Treat System, Window Treatments
Hot Water Electric
Heating Forced Air
Cooling Central A/C
Flooring Carpet, Vinyl, Luxury Vinyl Plank
Fireplaces Number 2
Fireplaces Type Gas/Propane, Corner, Fireplace - Glass Doors, Mantel(s), Stone
Equipment Built-In Microwave, Dishwasher, Oven/Range - Electric, Stainless Steel Appliances, Water Dispenser, Water Conditioner - Owned
Furnishings No
Fireplace Y
Window Features Double Hung,Transom
Appliance Built-In Microwave, Dishwasher, Oven/Range - Electric, Stainless Steel Appliances, Water Dispenser, Water Conditioner - Owned
Heat Source Natural Gas
Laundry Main Floor
Exterior
Exterior Feature Deck(s), Patio(s), Porch(es)
Parking Features Garage - Front Entry, Garage Door Opener, Inside Access, Oversized, Additional Storage Area
Garage Spaces 4.0
Fence Rear, Vinyl, Picket
Utilities Available Under Ground
Amenities Available Bike Trail, Jog/Walk Path, Club House, Fitness Center, Library, Meeting Room
Water Access N
Roof Type Pitched,Shingle
Accessibility Doors - Lever Handle(s)
Porch Deck(s), Patio(s), Porch(es)
Attached Garage 2
Total Parking Spaces 4
Garage Y
Building
Lot Description Adjoins - Open Space
Story 1
Foundation Stone
Above Ground Finished SqFt 2311
Sewer Public Sewer
Water Public, Filter
Architectural Style Traditional, Ranch/Rambler
Level or Stories 1
Additional Building Above Grade, Below Grade
Structure Type 9'+ Ceilings,Cathedral Ceilings,Tray Ceilings
New Construction N
Schools
Elementary Schools Conrad Weiser West
Middle Schools Conrad Weiser
High Schools Conrad Weiser
School District Conrad Weiser Area
Others
HOA Fee Include Common Area Maintenance,Trash,Recreation Facility,Road Maintenance,Reserve Funds,Insurance
Senior Community Yes
Age Restriction 55
Tax ID 62-4337-00-19-2450
Ownership Fee Simple
SqFt Source 3715
Acceptable Financing Cash, Conventional, FHA, USDA, VA
Listing Terms Cash, Conventional, FHA, USDA, VA
Financing Cash,Conventional,FHA,USDA,VA
Special Listing Condition Standard
Virtual Tour https://www.youtube.com/watch?v=5QJXBNO1v6k









