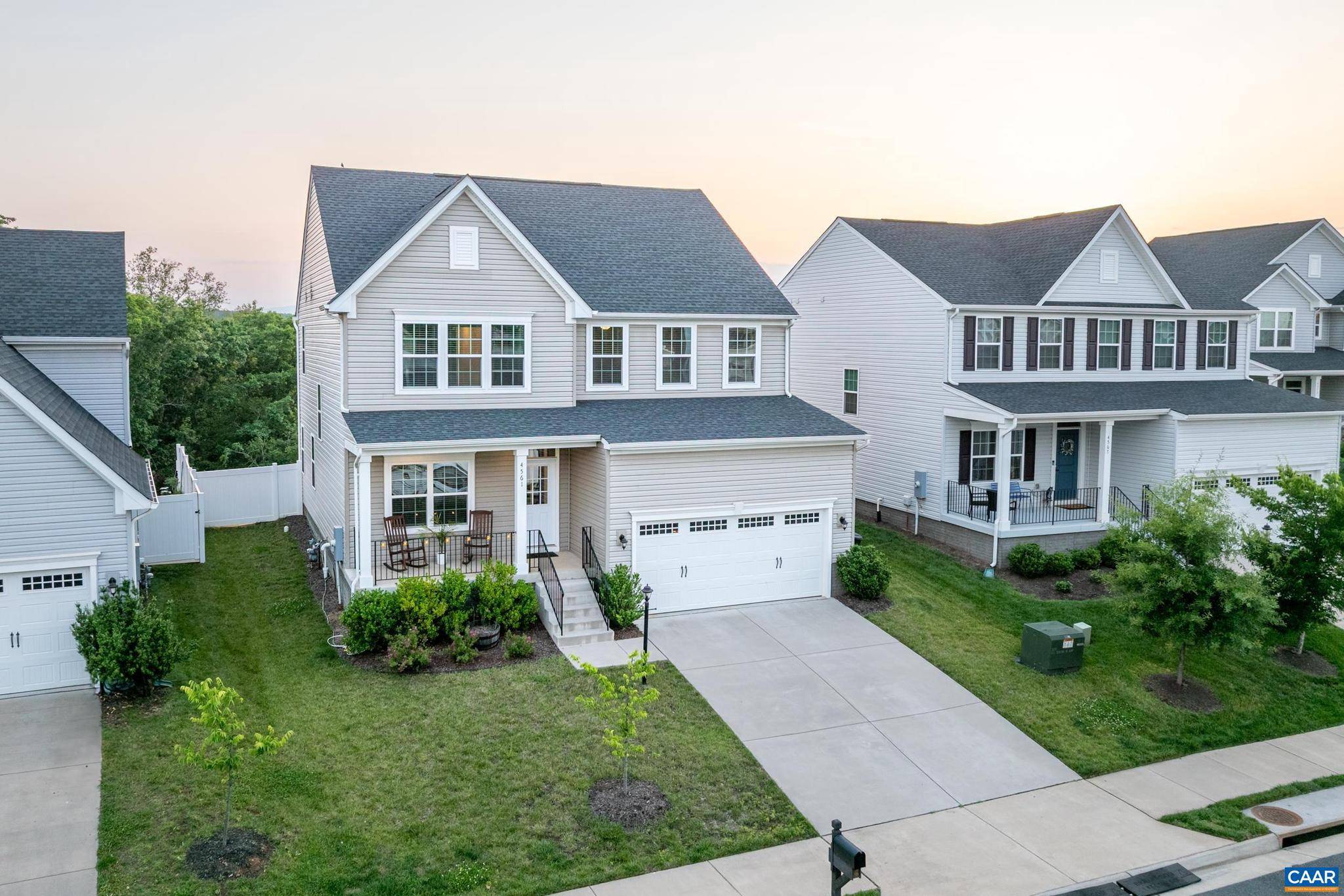4 Beds
4 Baths
3,263 SqFt
4 Beds
4 Baths
3,263 SqFt
OPEN HOUSE
Sat Jun 14, 12:00pm - 3:00pm
Key Details
Property Type Single Family Home
Sub Type Detached
Listing Status Active
Purchase Type For Sale
Square Footage 3,263 sqft
Price per Sqft $191
Subdivision None Available
MLS Listing ID 665738
Style Craftsman
Bedrooms 4
Full Baths 3
Half Baths 1
Condo Fees $50
HOA Fees $46/mo
HOA Y/N Y
Abv Grd Liv Area 2,492
Year Built 2021
Annual Tax Amount $4,364
Tax Year 2023
Lot Size 6,969 Sqft
Acres 0.16
Property Sub-Type Detached
Source CAAR
Property Description
Location
State VA
County Albemarle
Zoning R
Rooms
Other Rooms Living Room, Dining Room, Kitchen, Foyer, Laundry, Mud Room, Office, Recreation Room, Utility Room, Full Bath, Half Bath, Additional Bedroom
Basement Full, Partially Finished
Interior
Interior Features Primary Bath(s)
Cooling Central A/C, Heat Pump(s)
Flooring Carpet, Ceramic Tile
Fireplaces Type Gas/Propane
Equipment Dryer, Washer
Fireplace N
Window Features Insulated,Low-E,Screens
Appliance Dryer, Washer
Heat Source Natural Gas
Exterior
Amenities Available Tot Lots/Playground, Jog/Walk Path
View Mountain, Trees/Woods, Panoramic
Roof Type Architectural Shingle
Accessibility None
Garage N
Building
Story 2
Foundation Concrete Perimeter
Sewer Public Sewer
Water Public
Architectural Style Craftsman
Level or Stories 2
Additional Building Above Grade, Below Grade
Structure Type 9'+ Ceilings,Tray Ceilings
New Construction N
Schools
Elementary Schools Baker-Butler
High Schools Albemarle
School District Albemarle County Public Schools
Others
HOA Fee Include Common Area Maintenance,Snow Removal,Trash
Ownership Other
Security Features Carbon Monoxide Detector(s),Smoke Detector
Special Listing Condition Standard

1350 Florida Ave NE, Washington, DC, 20002, Unite States







