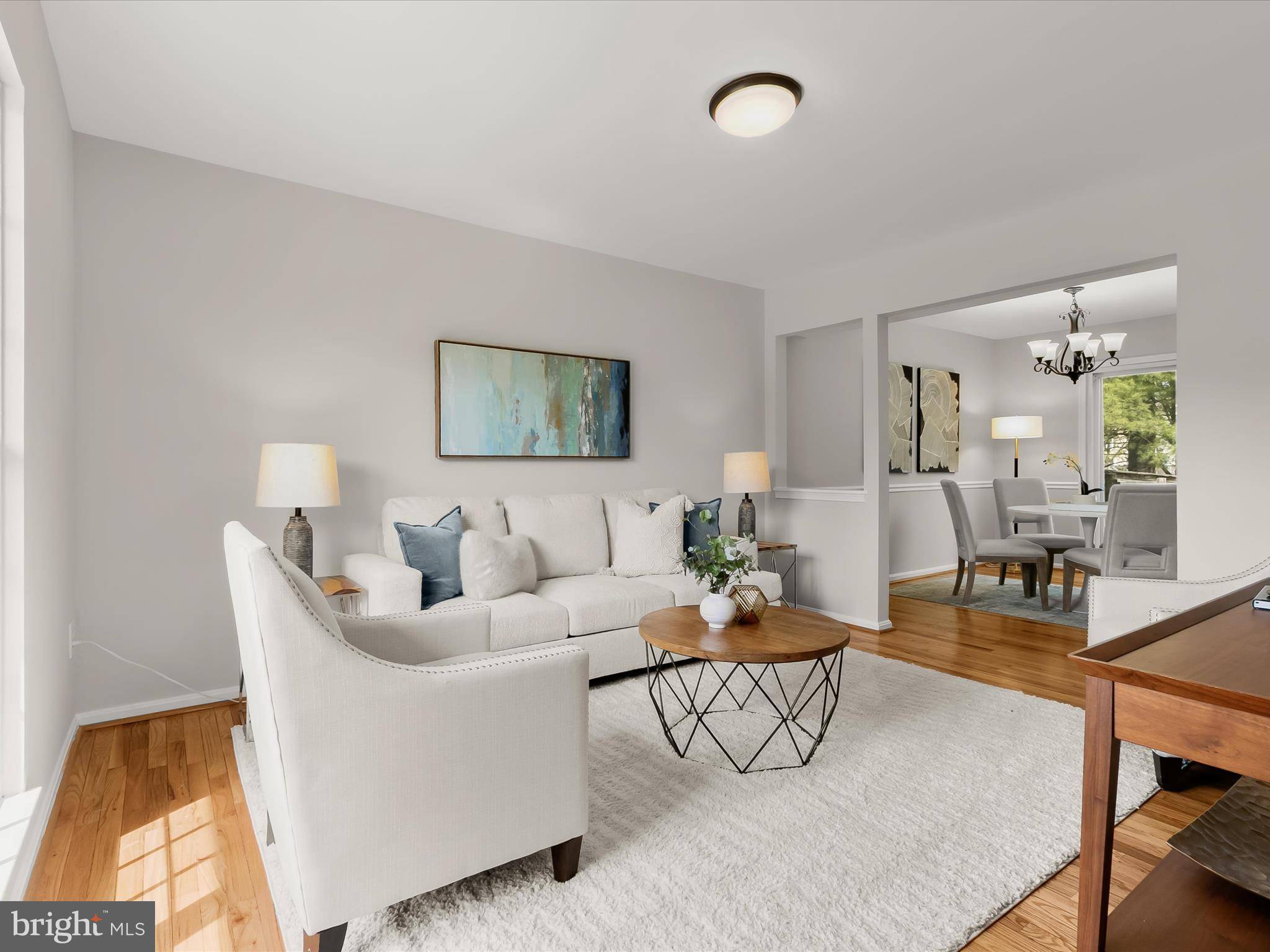3 Beds
4 Baths
1,276 SqFt
3 Beds
4 Baths
1,276 SqFt
OPEN HOUSE
Sun Apr 27, 2:00pm - 4:00pm
Key Details
Property Type Townhouse
Sub Type Interior Row/Townhouse
Listing Status Active
Purchase Type For Sale
Square Footage 1,276 sqft
Price per Sqft $352
Subdivision Longmead
MLS Listing ID MDMC2176618
Style Colonial
Bedrooms 3
Full Baths 3
Half Baths 1
HOA Fees $86/mo
HOA Y/N Y
Abv Grd Liv Area 1,276
Originating Board BRIGHT
Year Built 1984
Available Date 2025-04-25
Annual Tax Amount $4,135
Tax Year 2024
Lot Size 1,540 Sqft
Acres 0.04
Property Sub-Type Interior Row/Townhouse
Property Description
Step inside to find gleaming hardwood floors throughout the main level. The spacious living room is flooded with natural light thanks to oversized windows and flows seamlessly into the formal dining area. From there, step outside to enjoy your private outdoor oasis, complete with lush grassy space, a garden bed, storage shed, and plenty of room to host friends and family.
The heart of the home is the brand-new kitchen, showcasing white cabinetry, sleek countertops, stainless steel appliances, and abundant natural light. A renovated powder room and a convenient coat closet complete the main level.
Upstairs, you'll find new carpet throughout and a serene primary suite with a large closet and updated en-suite bathroom featuring a modern vanity and fixtures. Two additional bedrooms offer generous closets and plenty of natural light, and the newly renovated hall bath provides added comfort. The fully finished lower level expands your living space with a spacious recreation room, a versatile bonus room ideal for a home office, gym, or guest room, plus a third full bathroom with updated fixtures and a laundry closet for added convenience.
Located just minutes from parks, shopping, and major commuter routes, this home is nestled in a prime Silver Spring location. Enjoy all that the Longmead community has to offer, including an outdoor pool, tennis courts, a community center, and multiple playgrounds.
Location
State MD
County Montgomery
Zoning PRC
Rooms
Basement Fully Finished, Heated, Improved, Interior Access
Interior
Interior Features Floor Plan - Traditional, Formal/Separate Dining Room, Kitchen - Gourmet, Primary Bath(s), Upgraded Countertops, Wood Floors
Hot Water Electric
Heating Central
Cooling Central A/C
Equipment Built-In Microwave, Dishwasher, Disposal, Dryer, Oven/Range - Electric, Refrigerator, Washer, Water Heater
Fireplace N
Appliance Built-In Microwave, Dishwasher, Disposal, Dryer, Oven/Range - Electric, Refrigerator, Washer, Water Heater
Heat Source Electric
Exterior
Exterior Feature Patio(s)
Garage Spaces 2.0
Parking On Site 2
Amenities Available Pool - Outdoor, Swimming Pool, Tennis Courts, Tot Lots/Playground, Soccer Field, Community Center
Water Access N
Accessibility None
Porch Patio(s)
Total Parking Spaces 2
Garage N
Building
Story 3
Foundation Block
Sewer Public Sewer
Water Public
Architectural Style Colonial
Level or Stories 3
Additional Building Above Grade, Below Grade
New Construction N
Schools
School District Montgomery County Public Schools
Others
Senior Community No
Tax ID 161302312115
Ownership Fee Simple
SqFt Source Assessor
Special Listing Condition Standard
Virtual Tour https://media.homesight2020.com/2607-Nisqually-Ct-1/idx

1350 Florida Ave NE, Washington, DC, 20002, Unite States







